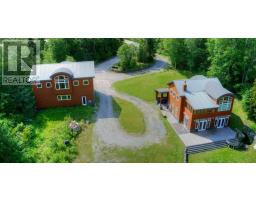14 Roberts Drive, Little Rapids, Newfoundland & Labrador, CA
Address: 14 Roberts Drive, Little Rapids, Newfoundland & Labrador
Summary Report Property
- MKT ID1276480
- Building TypeHouse
- Property TypeSingle Family
- StatusBuy
- Added13 weeks ago
- Bedrooms6
- Bathrooms2
- Area3154 sq. ft.
- DirectionNo Data
- Added On22 Aug 2024
Property Overview
If privacy is what you are looking for, then you just found it! Tucked away on the top part of Roberts Drive in Little Rapids sits this 6 bedroom, 1&1/2 bath 2 story home. The main level boasts a large living room with a built in gas fireplace & wall unit, an oak kitchen with separate dining area, a sunroom with access to the rear patio, 3 nice sized bdrms, ensuite off the primary, main bath & main floor laundry/storage room. On the upper level you will find 3 more nice sized bdrms. The full height undeveloped basement has 2 walkouts, lots of storage area,& work shop area. You will also find the wood/oil forced air furnace. This home has many upgrades including some newly replaced windows, flooring, light fixtures, shingles were replaced approx. 6ys ago. There are 2 water systems artisan & well. Septic was pumped 2021. Owner has maintained this home since their ownership. The grounds are nicely maintained and there is a detached garage. If you are looking to get away from the city life, yet only a 10 minute drive to the city, then this is where you want to be. This one is ready and waiting! (id:51532)
Tags
| Property Summary |
|---|
| Building |
|---|
| Land |
|---|
| Level | Rooms | Dimensions |
|---|---|---|
| Second level | Bedroom | 15.1 x 11.9 |
| Bedroom | 10.0 x 9.8 | |
| Bedroom | 12.9 x 11.8 | |
| Main level | Ensuite | 2 pc |
| Bath (# pieces 1-6) | 4 pc | |
| Laundry room | Measurements not available | |
| Bedroom | 11.7 x 10.3 | |
| Bedroom | 11.7 x 9.3 | |
| Primary Bedroom | 11.7 x 10.2 | |
| Not known | 14.0 x 8.0 | |
| Dining room | 12.8 x 7.2 | |
| Kitchen | 13.0 x 11.2 | |
| Living room | 14.6 x 12.9 |
| Features | |||||
|---|---|---|---|---|---|
| Detached Garage | Dishwasher | Refrigerator | |||
| Stove | |||||

























