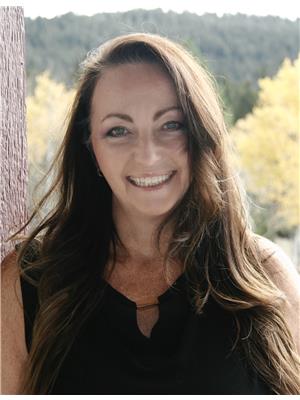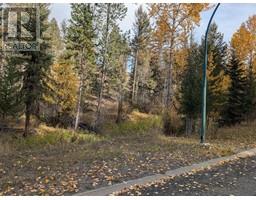261 Juniper Drive Logan Lake, Logan Lake, British Columbia, CA
Address: 261 Juniper Drive, Logan Lake, British Columbia
Summary Report Property
- MKT ID10332212
- Building TypeHouse
- Property TypeSingle Family
- StatusBuy
- Added1 weeks ago
- Bedrooms4
- Bathrooms3
- Area1327 sq. ft.
- DirectionNo Data
- Added On14 Feb 2025
Property Overview
Looking for a property with endless potential? This 4-bedroom rancher with a full basement offers the perfect canvas for your renovation dreams! Backing onto crown land, this home combines privacy, nature, and opportunity. This home needs some work, but the possibilities are endless! With a little elbow grease, you can create a cozy, modern space that suits your style. Imagine stepping out onto your back deck and enjoying unobstructed views of nature, with hiking and biking trails just beyond your yard. Properties backing onto crown land are highly sought after. A BIG BONUS, many of the materials needed to complete the renovations are already on-site, saving you time and money! Whether you're a seasoned renovator or someone looking for a rewarding project, this property is ready to be transformed into the perfect family retreat or investment property. This property also offers a peaceful lifestyle while still being close to local amenities. Plus, with crown land behind you, you'll never feel boxed in by development!!! (id:51532)
Tags
| Property Summary |
|---|
| Building |
|---|
| Level | Rooms | Dimensions |
|---|---|---|
| Basement | 3pc Bathroom | Measurements not available |
| Recreation room | 16' x 12' | |
| Bedroom | 12' x 10' | |
| Main level | Bedroom | 9' x 9' |
| Bedroom | 12' x 8' | |
| 2pc Bathroom | 7' x 5' | |
| 4pc Bathroom | 7' x 5' | |
| Primary Bedroom | 13' x 11' | |
| Dining room | 10' x 12' | |
| Living room | 16' x 12' | |
| Kitchen | 16' x 9' |
| Features | |||||
|---|---|---|---|---|---|
| Carport | Refrigerator | Range - Electric | |||
| Washer & Dryer | |||||
































