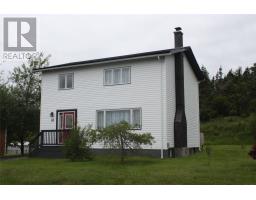121 Pine Line, Logy bay middle cove outer cove, Newfoundland & Labrador, CA
Address: 121 Pine Line, Logy Bay Middle Cove Outer Cove, Newfoundland & Labrador
Summary Report Property
- MKT ID1275766
- Building TypeHouse
- Property TypeSingle Family
- StatusBuy
- Added14 weeks ago
- Bedrooms4
- Bathrooms3
- Area4687 sq. ft.
- DirectionNo Data
- Added On12 Aug 2024
Property Overview
This architecturally designed home is strategically oriented to capture optimal sunlight and scenic garden views across a private, mature acre lot. The upper two floors feature four spacious bedrooms, while the basement boasts a large play area for kids. The main level includes a well-appointed kitchen, and comfortable living and family rooms. A highlight is the sunroom, which seamlessly integrates outdoor beauty and sunlight, anchored by a striking wood stove. The sunroom opens to an outdoor deck and firepit, ideal for relaxation and gatherings. The primary bedroom offers a luxurious escape with a large 5-piece ensuite, while two additional bedrooms are spacious enough for beds, desks, and ample storage. A fourth bedroom is conveniently located on the main floor near the office. The versatile basement is a true retreat with a cozy fireplace area, workout zone, and space for a pool table and dartboard. An adjacent workshop with abundant storage and a charming wine storage area add to its appeal. Set on expansive grounds with a paved driveway, this property offers solitude and is close to excellent schools and a friendly community, just minutes from the capital city, providing ample recreational opportunities for all ages. (id:51532)
Tags
| Property Summary |
|---|
| Building |
|---|
| Land |
|---|
| Level | Rooms | Dimensions |
|---|---|---|
| Second level | Bath (# pieces 1-6) | 4pc 8.3 x 8.30 |
| Ensuite | 5pc.11.6 x 11.6 | |
| Primary Bedroom | 12.60 x 16.50 | |
| Bedroom | 14.90 x 14.90 | |
| Bedroom | 14.90 x 14.90 | |
| Lower level | Workshop | 13.60 x 19.90 |
| Games room | 13.60 x 24.80 | |
| Recreation room | 23.40 x 25.00 | |
| Main level | Bedroom | 11.00 x 14.00 |
| Porch | 7.30 x 8.80 | |
| Foyer | 8.00 x 10.00 | |
| Bath (# pieces 1-6) | 6.00 x 7.30 | |
| Other | Bar 6.60 x 7.30 | |
| Office | 6.00 x 14.00 | |
| Kitchen | 11.60 x 16.60 | |
| Not known | 15.60 x 29.60 | |
| Family room | 13.90 x14.20 | |
| Living room | 11.60 x 17.20 | |
| Dining room | 11.10 x 11.10 |
| Features | |||||
|---|---|---|---|---|---|
| Attached Garage | Garage(2) | Dishwasher | |||
| Refrigerator | Stove | Washer | |||
| Wet Bar | Dryer | ||||













































