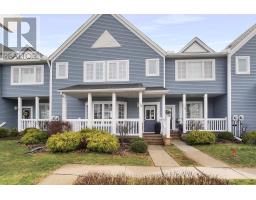1 - 515 PROUDFOOT LANE, London, Ontario, CA
Address: 1 - 515 PROUDFOOT LANE, London, Ontario
Summary Report Property
- MKT IDX9264110
- Building TypeRow / Townhouse
- Property TypeSingle Family
- StatusBuy
- Added13 weeks ago
- Bedrooms2
- Bathrooms2
- Area0 sq. ft.
- DirectionNo Data
- Added On21 Aug 2024
Property Overview
Don't miss your unique chance to live in a quiet, West London well-managed, and highly sought-after 16-unit condo complex where units rarely come up for sale. Conveniently located near shopping, restaurants and green spaces, this spacious and bright end unit single-level condo features 2 generous bedrooms, 2 full bathrooms and a convenient main floor laundry. Enjoy the sparkling new professional paint job, the warmth of hardwood floors in the expansive and bright living and dining areas, along with the bonus of an attached garage and ample visitor parking.The generous primary bedroom includes a large ensuite and a walk-in closet, while the unfinished basement offers a roughed-in bath and endless potential for additional living space or all the storage space you need. The eat-in kitchen opens to a fenced yard with a private patio, perfect for relaxing or entertaining. This pretty landscaped home is ideal for empty nesters, downsizers, snowbirds, or busy families seeking maintenance-free, comfortable living. (id:51532)
Tags
| Property Summary |
|---|
| Building |
|---|
| Level | Rooms | Dimensions |
|---|---|---|
| Basement | Other | 9.54 m x 7.14 m |
| Utility room | 6.09 m x 6.21 m | |
| Main level | Dining room | 3.91 m x 6.66 m |
| Kitchen | 6.29 m x 2.7 m | |
| Bedroom | 3.02 m x 3.26 m | |
| Bedroom | 5.69 m x 3.35 m | |
| Bathroom | 2.69 m x 1.52 m | |
| Bathroom | 1.48 m x 2.79 m |
| Features | |||||
|---|---|---|---|---|---|
| Carpet Free | In suite Laundry | Attached Garage | |||
| Garage door opener remote(s) | Central air conditioning | ||||




























































