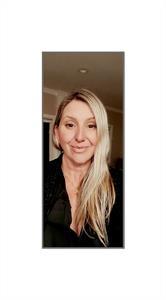10 SKI VIEW ROAD, London, Ontario, CA
Address: 10 SKI VIEW ROAD, London, Ontario
Summary Report Property
- MKT IDX9259983
- Building TypeHouse
- Property TypeSingle Family
- StatusBuy
- Added13 weeks ago
- Bedrooms3
- Bathrooms3
- Area0 sq. ft.
- DirectionNo Data
- Added On19 Aug 2024
Property Overview
Welcome to this charming 2-storey family home nestled in the quiet and friendly neighborhood of Byron Ontario. As you enter the foyer, you will enjoy the abundant light, the curved beautiful archways and a stunning spiral staircase that instantly sets the tone for this home. The residence features 3 spacious bedrooms and 2.5 bathrooms, providing both comfort and convenience. The master suite is a true retreat, complete with walk-in closet and en-suite bathroom. Each of the bedrooms is generously sized and offers plenty of closet space. The kitchen features stainless steel appliances, complete with a sunroom and gas fireplace and is ideal for family gatherings. The home boasts a formal living room and dining room, as well as a cozy family room with a wood-burning fireplace. The main floor laundry and powder room complete the main floor. The walk-out basement offers a blank canvas for your creative touch, newer furnace (2021) & newer AC (2019). Enjoy outdoor living in the private backyard, which includes an inground pool and spacious wooden deck ideal for summer gatherings. Additional highlights include a double car garage and new updates throughout the beautiful home (flooring and freshly painted). Embrace the best of both worlds with this home's blend of classic charm and serene outdoor spaces. Enjoy all amenities, excellent schools, parks, trails, and Boler Mountain at your doorstep. The home and pool are being sold ""As is"". Book your viewing today and prepare to fall in love! (id:51532)
Tags
| Property Summary |
|---|
| Building |
|---|
| Land |
|---|
| Level | Rooms | Dimensions |
|---|---|---|
| Second level | Bedroom | 4.3 m x 4.8 m |
| Bedroom 2 | 3.5 m x 3.8 m | |
| Bedroom 3 | 3 m x 3.3 m | |
| Main level | Living room | 3.7 m x 4.6 m |
| Dining room | 3.7 m x 3.2 m | |
| Kitchen | 3.7 m x 3.7 m | |
| Sunroom | 3.7 m x 3.2 m | |
| Family room | 5.5 m x 3.3 m | |
| Laundry room | 2.3 m x 2 m |
| Features | |||||
|---|---|---|---|---|---|
| Attached Garage | Water Heater | Water meter | |||
| Dishwasher | Dryer | Garage door opener | |||
| Refrigerator | Stove | Washer | |||
| Walk out | Central air conditioning | Fireplace(s) | |||

























































