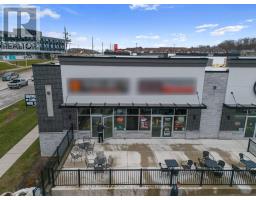1047 GRIFFITH STREET, London, Ontario, CA
Address: 1047 GRIFFITH STREET, London, Ontario
Summary Report Property
- MKT IDX11965192
- Building TypeHouse
- Property TypeSingle Family
- StatusBuy
- Added2 days ago
- Bedrooms4
- Bathrooms3
- Area0 sq. ft.
- DirectionNo Data
- Added On20 Feb 2025
Property Overview
Welcome to this beautifully updated home in the highly desirable Byron neighbourhood, known for its great community and active lifestyle. With 4 bedrooms and 3 bathrooms, this home provides plenty of room for a growing family or those who love to entertain. Inside, you'll find updated vinyl windows, new flooring throughout and updated bathrooms, including a primary bathroom retreat with a soaker tub and large windows that let in an abundance of natural light. The spacious primary bedroom boasts a generous walk-in closet with custom built-ins, and the entire home has been freshly painted, offering a modern, clean aesthetic. The kitchen is a true highlight, featuring stone countertops,custom cabinetry, and modern stainless steel appliances.If it's location you are looking for, enjoy the home's prime location near sought-after schools,village shopping, dining, Boler Mountain, and Springbank Park. Don't miss this chance to live in one of London's most coveted Neighbourhoods! (id:51532)
Tags
| Property Summary |
|---|
| Building |
|---|
| Land |
|---|
| Level | Rooms | Dimensions |
|---|---|---|
| Second level | Bathroom | 1.45 m x 3.56 m |
| Bathroom | 3.44 m x 3.19 m | |
| Primary Bedroom | 5.44 m x 3.94 m | |
| Bedroom 2 | 3.71 m x 3.89 m | |
| Bedroom 3 | 3.71 m x 4.62 m | |
| Bedroom 4 | 3.84 m x 3.56 m | |
| Main level | Living room | 7.04 m x 3.94 m |
| Dining room | 4.7 m x 3.94 m | |
| Kitchen | 6.65 m x 3.89 m | |
| Family room | 3.89 m x 5.64 m | |
| Bathroom | 2.05 m x 1.09 m |
| Features | |||||
|---|---|---|---|---|---|
| Wooded area | Carpet Free | Attached Garage | |||
| Garage | Garage door opener remote(s) | Water Heater | |||
| Blinds | Dishwasher | Dryer | |||
| Garage door opener | Range | Refrigerator | |||
| Stove | Washer | Window Coverings | |||
| Central air conditioning | Fireplace(s) | ||||


























































