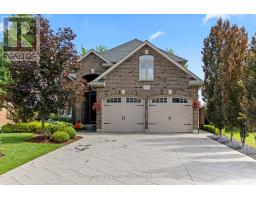136 LANGARTH STREET E, London, Ontario, CA
Address: 136 LANGARTH STREET E, London, Ontario
Summary Report Property
- MKT IDX9245338
- Building TypeHouse
- Property TypeSingle Family
- StatusBuy
- Added14 weeks ago
- Bedrooms4
- Bathrooms3
- Area0 sq. ft.
- DirectionNo Data
- Added On15 Aug 2024
Property Overview
Situated on a quiet tree-lined street in charming Wortley Village, this 2.5 storey home is loaded with original details while incorporating the amenities of modern day living. Enter through the front door into the expansive main level featuring formal living room with large front window; bright formal dining room; generous kitchen with open shelving, gas stove and island with breakfast bar; large sunk-in family room open to the kitchen with wood stove, vaulted ceilings, and backyard access; and convenient 2-piece bathroom. The second level boasts 3 bedrooms and charming main 4-piece. bathroom with the third level consisting of the primary suite with updated en-suite bathroom. The finished basement is the perfect spot for family movie night! This home features soaring ceilings, original trim work and interior doors, and hardwood flooring throughout. Enjoy your morning coffee on the covered front porch or on the rear deck overlooking the generous fenced backyard with storage shed. This home truly has to all! Walking distance to popular Wortley Village where you can find shopping, restaurants, library, grocery store and more. Close to schools, parks and downtown- the perfect family friendly neighbourhood! (id:51532)
Tags
| Property Summary |
|---|
| Building |
|---|
| Land |
|---|
| Level | Rooms | Dimensions |
|---|---|---|
| Second level | Bedroom | 3.83 m x 2.63 m |
| Bedroom 2 | 3.42 m x 3.14 m | |
| Bedroom 3 | 3.44 m x 3.05 m | |
| Bathroom | Measurements not available | |
| Third level | Bedroom 4 | 4.04 m x 6.77 m |
| Bathroom | 4.04 m x 2.58 m | |
| Main level | Living room | 3.81 m x 2.74 m |
| Dining room | 5.61 m x 3.2 m | |
| Kitchen | 3.8 m x 3.18 m | |
| Family room | 5.49 m x 5.63 m | |
| Dining room | 4.08 m x 2.87 m | |
| Bathroom | Measurements not available |
| Features | |||||
|---|---|---|---|---|---|
| Flat site | Sump Pump | Water Heater | |||
| Dishwasher | Dryer | Refrigerator | |||
| Stove | Washer | Central air conditioning | |||




























































