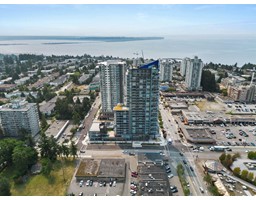173 - 600 HYDE PARK ROAD, London, Ontario, CA
Address: 173 - 600 HYDE PARK ROAD, London, Ontario
Summary Report Property
- MKT IDX8482756
- Building TypeRow / Townhouse
- Property TypeSingle Family
- StatusBuy
- Added13 weeks ago
- Bedrooms3
- Bathrooms4
- Area0 sq. ft.
- DirectionNo Data
- Added On15 Aug 2024
Property Overview
Marsh Trail condominium complex. Just a short walk to shopping and other amenities. This spacious 3 bedroom plus 3,5 bathroom condo is in sought after Oakridge. Walking distance to Oakridge Secondary school, John Dearness Public school district. Open concept upgraded kitchen with a breakfast bar, light balance, backsplash and Gas Fireplace, transom window, contemporary painted mantle in living room. Quiet neighborhood, with natural light making the space bright and welcoming. Offering 3 bedroom plus spacious family room. a large primary bedroom with his & hers walk-in closet and 4 piece-ensuite bathroom with large bath tub. Laundry on 2nd level. Hardwood floor on living room and tile floor on kitchen. Basement is fully finished with 4-piece full bathroom and ample storage. Stove & fridge (2023), Hood(2024), Freshly painted. This condo is in an excellent location in desirable Oakridge, close to Superstore, ReMark, Starbucks, restaurants, trails, great schools, Sifton Bog and parks. (id:51532)
Tags
| Property Summary |
|---|
| Building |
|---|
| Land |
|---|
| Level | Rooms | Dimensions |
|---|---|---|
| Second level | Primary Bedroom | 3.68 m x 4.57 m |
| Bedroom 2 | 3.04 m x 3.35 m | |
| Bedroom 3 | 2.8 m x 3.77 m | |
| Basement | Family room | 3.96 m x 7.25 m |
| Ground level | Living room | 5.97 m x 5.97 m |
| Kitchen | 3.1 m x 3.35 m |
| Features | |||||
|---|---|---|---|---|---|
| In suite Laundry | Attached Garage | Garage door opener remote(s) | |||
| Dishwasher | Dryer | Garage door opener | |||
| Range | Refrigerator | Stove | |||
| Washer | Central air conditioning | Visitor Parking | |||






























































