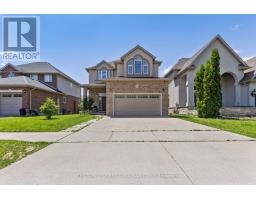18 - 2491 TOKALA TRAIL, London, Ontario, CA
Address: 18 - 2491 TOKALA TRAIL, London, Ontario
Summary Report Property
- MKT IDX9241259
- Building TypeRow / Townhouse
- Property TypeSingle Family
- StatusBuy
- Added14 weeks ago
- Bedrooms4
- Bathrooms4
- Area0 sq. ft.
- DirectionNo Data
- Added On15 Aug 2024
Property Overview
Location! Location! Location! Introducing This Impeccably Maintained 2-story, 3+1 Bedrooms, 4 Bathrooms Beautiful Condo Townhome Boasting A Pristine Condition That Resembles A Model Home with A Single-Car Garage Driveway. Step Inside To Discover A Charming Kitchen Layout Featuring Abundant White Cabinetry, Complemented By Elegant White Quartz Countertops, Upgraded Tile Backsplash, S/S appliances And All Fixture Lights. Effortless Maintenance Is Ensured With Laminate Flooring Gracing The Main Level, while Carpet Flooring Adorns The Upper Level and Carpet Free Lower Level With Carpet Free. Relax And Unwind On Your Private Deck Overlooking A Serene Green Belt And Walking Trail Like Ravine. The Luxury Finished Basement Is Fully Renovated With 4th Bedroom And Bathroom, a Separate Laundry/Utility room, and a Family room With newly installed Pot Lights. You can take advantage of The Opportunity To Make Your Dream Home. Don't Wait, Schedule Your Showing Today!!! (id:51532)
Tags
| Property Summary |
|---|
| Building |
|---|
| Land |
|---|
| Level | Rooms | Dimensions |
|---|---|---|
| Second level | Primary Bedroom | 4.11 m x 3.6 m |
| Bedroom 2 | 2.8 m x 3.4 m | |
| Bedroom 3 | 2.8 m x 3.65 m | |
| Basement | Recreational, Games room | 5.66 m x 3.9 m |
| Main level | Kitchen | 2.5 m x 3.3 m |
| Features | |||||
|---|---|---|---|---|---|
| Garage | Garage door opener remote(s) | Water Heater | |||
| Dishwasher | Dryer | Microwave | |||
| Refrigerator | Stove | Washer | |||
| Window Coverings | Central air conditioning | ||||



























































