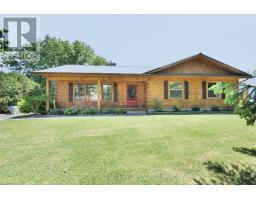25 - 1110 MEADOWLARK RIDGE, London, Ontario, CA
Address: 25 - 1110 MEADOWLARK RIDGE, London, Ontario
Summary Report Property
- MKT IDX9255438
- Building TypeRow / Townhouse
- Property TypeSingle Family
- StatusBuy
- Added13 weeks ago
- Bedrooms3
- Bathrooms3
- Area0 sq. ft.
- DirectionNo Data
- Added On15 Aug 2024
Property Overview
THIS EXCEPTIONAL MOVE IN READY 3 BED 2.5 BATH CONDO IN THE MEADOWLARK RIDGE COMPLEX , LOCATED IN THE MEADOWLILY AREA SURROUNDED BY GREEN SPACE AND NESTLED AMONGST MILLION DOLLAR HOMES, IS WAITING FOR YOU TO ENJOY CAREFREE LIVING. CONVENIENTLY CLOSE TO HIGHWAYS, AND MAIN THOROUGHFARES, ALL AMENITIES, PLENTY OF GREENSPACE, INCLUDING THE NATURAL SURROUNDINGS THE CONDO BACKS ONTO, MAKING THIS A SUPERIOR LOCATION. THE TOWNHOUSE HAS BEEN TASTEFULLY APPOINTED, ALL STAINLESS APPLIANCES ARE INCLUDED, SPACIOUS LIVING AREAS AND A EXPANSIVE PRIMARY BEDROOM WITH LARGE WALK IN CLOSET AND 5 PIECE ENSUITE ADD TO THE ALLURE OF THE CONDO. ON THE TOP LEVEL THERE ARE 2 GOOD SIZED BEDROOMS, 4 PIECE BATH AND CONVENIENT LAUNDRY SPACE. KITCHEN HAS GRANITE COUNTERS, A LOVELY BREAKFAST BAR, PLENTY OF CUPBOARD SPACE COMPLETE WITH PANTRY. THE OPEN LIVING/DINING/KITCHEN CONCEPT IS IDEAL FOR ENTERTAINING, PATIO DOORS LEAD OUT TO A VERY PRIVATE OVERSIZED DECK BACKING ONTO THE RAVINE THIS ONE DOES NOT DISAPPOINT (id:51532)
Tags
| Property Summary |
|---|
| Building |
|---|
| Level | Rooms | Dimensions |
|---|---|---|
| Second level | Primary Bedroom | 3.5 m x 4.2 m |
| Lower level | Recreational, Games room | 5.7 m x 3.82 m |
| Main level | Living room | 5.56 m x 3.23 m |
| Dining room | 2.76 m x 2.87 m | |
| Kitchen | 3.24 m x 3.7 m | |
| Sub-basement | Other | 5.02 m x 1.98 m |
| Upper Level | Bedroom 2 | 3.06 m x 3.09 m |
| Bedroom 3 | 2.85 m x 3.72 m | |
| Ground level | Foyer | 4.94 m x 2.62 m |
| Features | |||||
|---|---|---|---|---|---|
| In suite Laundry | Attached Garage | Central air conditioning | |||











































