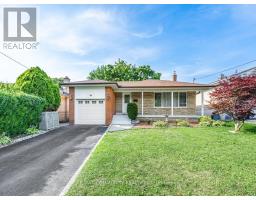27 - 960 BITTERBUSH CRESCENT, London, Ontario, CA
Address: 27 - 960 BITTERBUSH CRESCENT, London, Ontario
Summary Report Property
- MKT IDX9234042
- Building TypeHouse
- Property TypeSingle Family
- StatusBuy
- Added14 weeks ago
- Bedrooms6
- Bathrooms4
- Area0 sq. ft.
- DirectionNo Data
- Added On11 Aug 2024
Property Overview
This stunning detached home offers an exceptional blend of modern comfort and classic charm. Featuring 3+1 bedrooms, a finished basement with 2 additional rooms, and 1 well-appointed bathroom, this property is perfect for families or those seeking ample space. Located in a quiet, family-friendly neighborhood, this home is close to excellent schools, parks, and playgrounds. Enjoy easy access to public transportation, shopping, restaurants, and entertainment options, making daily errands a breeze. Within a 10-minute drive, you will find Western University, Costco, Hospital, and various other amenities. Don't miss out on the opportunity to make this beautiful house your new home. Schedule a viewing today and experience all that 960 Bitterbush Crescent Unit 27 has to offer! **** EXTRAS **** Offers accepted anytime, irrevocable 48 hrs Showings available anytime. Please remove shoes and turn off lights when done showing (id:51532)
Tags
| Property Summary |
|---|
| Building |
|---|
| Level | Rooms | Dimensions |
|---|---|---|
| Second level | Bedroom | 5.64 m x 3.69 m |
| Bedroom | 3.69 m x 3.66 m | |
| Bedroom | 3.6 m x 3.72 m | |
| Bathroom | 1.25 m x 2.68 m | |
| Basement | Bedroom | 2.47 m x 2 m |
| Office | 1.86 m x 3.23 m | |
| Bathroom | 3.08 m x 2.59 m | |
| Main level | Living room | 5.52 m x 4 m |
| Kitchen | 3.69 m x 5.06 m |
| Features | |||||
|---|---|---|---|---|---|
| Attached Garage | Dryer | Refrigerator | |||
| Central air conditioning | |||||















































