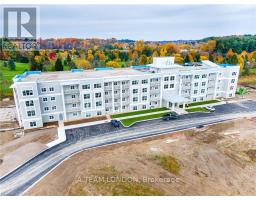3 - 1147 BLACKWELL BOULEVARD E, London, Ontario, CA
Address: 3 - 1147 BLACKWELL BOULEVARD E, London, Ontario
Summary Report Property
- MKT IDX9255661
- Building TypeRow / Townhouse
- Property TypeSingle Family
- StatusBuy
- Added14 weeks ago
- Bedrooms3
- Bathrooms4
- Area0 sq. ft.
- DirectionNo Data
- Added On15 Aug 2024
Property Overview
Welcome to your tranquil retreat nestled in a quiet cul-de-sac, just steps away from a serene park and pond. This charming 3-bedroom, 3.5-bathroom home offers the perfect blend of comfort and convenience. Step inside to discover an inviting open concept layout seamlessly connecting the kitchen, dining area, and living room, ideal for both everyday living and entertaining guests. The kitchen boasts a private deck, perfect for enjoying morning coffee or evening meals in the fresh air. Downstairs, a finished rec room provides additional space for relaxation or recreation, ensuring there's room for everyone's favorite activities. With its peaceful surroundings and thoughtful design, this home is a rare find that won't last long. Schedule your showing today and experience the tranquility and beauty of this unique property for yourself! Some photos are virtually staged, for visual effect. (id:51532)
Tags
| Property Summary |
|---|
| Building |
|---|
| Level | Rooms | Dimensions |
|---|---|---|
| Second level | Primary Bedroom | 3.75 m x 3.39 m |
| Bathroom | 1.93 m x 2.61 m | |
| Bathroom | 1.56 m x 2.55 m | |
| Bedroom | 2.81 m x 2.84 m | |
| Bedroom 2 | 2.87 m x 3.62 m | |
| Basement | Bathroom | 2.41 m x 1.77 m |
| Sitting room | 5.63 m x 3.9 m | |
| Utility room | 5.93 m x 4.5 m | |
| Main level | Living room | 5.78 m x 4.42 m |
| Kitchen | 5.78 m x 4.42 m | |
| Bathroom | 2.41 m x 1.77 m |
| Features | |||||
|---|---|---|---|---|---|
| Balcony | In suite Laundry | Water Heater | |||
| Central air conditioning | |||||






























































