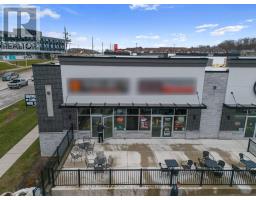301 REYNOLDS Road South B, London, Ontario, CA
Address: 301 REYNOLDS Road, London, Ontario
Summary Report Property
- MKT ID40685136
- Building TypeHouse
- Property TypeSingle Family
- StatusBuy
- Added9 weeks ago
- Bedrooms4
- Bathrooms3
- Area2500 sq. ft.
- DirectionNo Data
- Added On13 Dec 2024
Property Overview
Discover the charm of Byron, Ontario—one of London's premier neighborhoods! This fully renovated 4-bedroom, 3-bathroom ranch-style home perfectly blends modern sophistication with functional design, all set on a spacious double-wide lot. The chef's kitchen is a standout, showcasing sleek quartz countertops, luxurious flooring, and top-of-the-line stainless steel appliances. The primary suite is a true retreat, featuring an ensuite, a cozy hot tub room, and direct access to a tranquil backyard. The finished lower level offers high ceilings, a separate entrance, and endless possibilities for in-law accommodations or additional living space. Outside, you'll find your own private oasis, complete with an inground pool, a cascading koi pond, and a cedar deck ideal for gatherings. Additional highlights include a durable metal roof, an oversized concrete driveway, and a single-car garage. A detached office or business space with its own entrance provides even more versatility. Situated just minutes from Boler Mountain and nearby golf courses, this property offers a resort-like lifestyle in a prime location. Don't miss your chance to call this incredible home your own! (id:51532)
Tags
| Property Summary |
|---|
| Building |
|---|
| Land |
|---|
| Level | Rooms | Dimensions |
|---|---|---|
| Lower level | Bedroom | 10'8'' x 11'0'' |
| 4pc Bathroom | 5'3'' x 11'0'' | |
| Bedroom | 12'10'' x 11'0'' | |
| Recreation room | 240'8'' x 10'7'' | |
| Main level | Sunroom | 12'4'' x 8'4'' |
| 3pc Bathroom | 7'8'' x 4'10'' | |
| Bedroom | 12'10'' x 11'3'' | |
| 4pc Bathroom | 7'6'' x 10'7'' | |
| Primary Bedroom | 15'8'' x 14'4'' | |
| Living room | 24'5'' x 11'3'' | |
| Dining room | 8'0'' x 8'0'' | |
| Kitchen | 10'2'' x 14'10'' |
| Features | |||||
|---|---|---|---|---|---|
| Skylight | Recreational | Gazebo | |||
| Automatic Garage Door Opener | In-Law Suite | Detached Garage | |||
| Dishwasher | Dryer | Refrigerator | |||
| Stove | Washer | Microwave Built-in | |||
| Hot Tub | Central air conditioning | ||||






























































