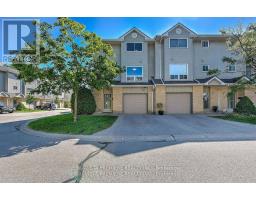41 - 2081 WALLINGFORD AVENUE, London, Ontario, CA
Address: 41 - 2081 WALLINGFORD AVENUE, London, Ontario
Summary Report Property
- MKT IDX9041979
- Building TypeHouse
- Property TypeSingle Family
- StatusBuy
- Added18 weeks ago
- Bedrooms2
- Bathrooms2
- Area0 sq. ft.
- DirectionNo Data
- Added On17 Jul 2024
Property Overview
Welcome To This Beautiful 1-Storey 2 Bedroom, 2 Bathroom Corner Bungalow Located In Desired Neighborhood Of North London, Right By Sunningdale Golf Course, And Close To The Medway Valley Heritage Forest Trails. This House Has An Expectational Feature Of Stairless Entry With A Ramp Which Makes It Appealing To Elderly & Family With Specially Challenged Member. It Boosts A Custom Open Concept Livingroom With Gas Fireplace, Large Dining Area & Kitchen With Plenty Of Storage. The Bedrooms Are Spacious. The House Is Loaded With Upgrades; Both The Bathrooms Has Luxurious Heated Floor, On-Suite Bathroom Has Glassdoor With Steam Shower With 2 Bench, Has Custom Deck In Backyard With Electric Retractable Awning, All Windows Have Custom Upgraded California Shutters, Stairs To Lower Level From Garage, Granite Countertops, Pantry, Stainless Steel Appliances, 9ft Ceilings With Even Higher Vaulted Ceilings In Great Room, Hardwood Floors Throughout & Gas Fireplace. (id:51532)
Tags
| Property Summary |
|---|
| Building |
|---|
| Land |
|---|
| Level | Rooms | Dimensions |
|---|---|---|
| Main level | Foyer | 4.29 m x 1.57 m |
| Great room | 7.14 m x 3.96 m | |
| Bedroom | 4.57 m x 3.35 m | |
| Bedroom 2 | 3.66 m x 3.35 m | |
| Kitchen | 3.35 m x 3.3 m | |
| Dining room | 3.05 m x 3.1 m | |
| Bathroom | Measurements not available | |
| Bathroom | Measurements not available |
| Features | |||||
|---|---|---|---|---|---|
| Flat site | Attached Garage | Inside Entry | |||
| Dishwasher | Dryer | Garage door opener | |||
| Microwave | Refrigerator | Stove | |||
| Washer | Window Coverings | Central air conditioning | |||
| Air exchanger | |||||






















































