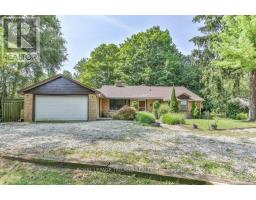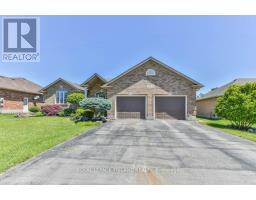50 - 1220 ROYAL YORK ROAD, London, Ontario, CA
Address: 50 - 1220 ROYAL YORK ROAD, London, Ontario
Summary Report Property
- MKT IDX9269590
- Building TypeRow / Townhouse
- Property TypeSingle Family
- StatusBuy
- Added12 weeks ago
- Bedrooms3
- Bathrooms2
- Area0 sq. ft.
- DirectionNo Data
- Added On26 Aug 2024
Property Overview
Welcome to your new home in the charming Oakridge/Old Hunt Club neighborhood - fantastic, family-friendly community! This inviting 3-bedroom, 1.5-bath condo boasts a range of updates, including a renovated bathroom (2019), a new electrical panel with breakers (2019), a modern dishwasher (2020), a washer/dryer set (2024), and a smart thermostat for added convenience. The spacious living room features a cozy wood-burning fireplace and offers lovely views of an expansive, park-like common area behind the unit. Enjoy seamless indoor-outdoor living with patio doors leading from the family room to a fully-fenced private courtyard with patio. Plus, this home offers the added benefit of an unfinished basement, providing a blank canvas for you to create a personalized space - whether its a playroom, home office, or extra storage. With a great walk score, you'll be just steps away from highly-regarded schools (Clara Brenton and Oakridge SS), scenic walking trails, Sifton Bog natural area, Oak Park, and a variety of shopping and services. The condo includes one dedicated parking spot and an additional visitor space. If you're in search of a move-in ready family home, this gem is a must-see! (id:51532)
Tags
| Property Summary |
|---|
| Building |
|---|
| Land |
|---|
| Level | Rooms | Dimensions |
|---|---|---|
| Second level | Bathroom | 1.98 m x 2.15 m |
| Bedroom | 2.39 m x 3.29 m | |
| Bedroom | 3.47 m x 4.36 m | |
| Primary Bedroom | 3.38 m x 4.79 m | |
| Basement | Other | 5.47 m x 9.88 m |
| Main level | Bathroom | 0.86 m x 1.26 m |
| Dining room | 4.44 m x 2.92 m | |
| Foyer | 1.98 m x 2.98 m | |
| Kitchen | 3.36 m x 2.84 m | |
| Living room | 5.34 m x 3.86 m |
| Features | |||||
|---|---|---|---|---|---|
| Carpet Free | In suite Laundry | Blinds | |||
| Dishwasher | Dryer | Refrigerator | |||
| Stove | Washer | Window Coverings | |||
| Central air conditioning | Visitor Parking | Fireplace(s) | |||



















































