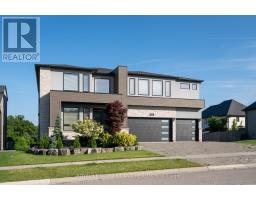53 - 135 BELMONT DRIVE, London, Ontario, CA
Address: 53 - 135 BELMONT DRIVE, London, Ontario
Summary Report Property
- MKT IDX9038582
- Building TypeRow / Townhouse
- Property TypeSingle Family
- StatusBuy
- Added18 weeks ago
- Bedrooms3
- Bathrooms3
- Area0 sq. ft.
- DirectionNo Data
- Added On15 Jul 2024
Property Overview
Nestled in a charming, family-friendly neighbourhood, Fully renovated Top to Bottom 3 bedroom townhouse.New kitchen, 2.5 washrooms fully remodeled, brand new Stove, Fridge, Microwave and dishwasher (2024),new AC, HVAC and Furnace (2024), fresh paint, Hardwood stairs and new flooring throughout the main level and the basement. This exquisite townhouse offers a perfect blend of comfort and style. Finished basement including the laundry room 3-piece bathroom and Rec room, providing a potential additional living space for various purposes. Whether it's a family entertainment room, a home office, or a guest suite, the basement offers endless possibilities, catering to the diverse needs of the homeowners.The back patio is fenced and private. Close to all amenities and services, easy access to downtown and to Highway 401. Don't miss this out. (id:51532)
Tags
| Property Summary |
|---|
| Building |
|---|
| Level | Rooms | Dimensions |
|---|---|---|
| Second level | Bedroom | 4 m x 4.62 m |
| Bedroom 2 | 4.11 m x 3.96 m | |
| Bedroom 3 | 3.05 m x 2.74 m | |
| Basement | Recreational, Games room | 6.15 m x 3.63 m |
| Ground level | Kitchen | 3.3 m x 3.51 m |
| Dining room | 3.3 m x 2.3 m | |
| Living room | 6.1 m x 3.35 m | |
| Foyer | 2.72 m x 1.12 m |
| Features | |||||
|---|---|---|---|---|---|
| Carpet Free | In suite Laundry | Water Heater - Tankless | |||
| Dishwasher | Dryer | Microwave | |||
| Refrigerator | Stove | Washer | |||
| Central air conditioning | |||||


























































