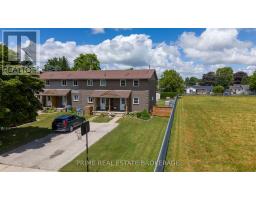58 WINDING WAY, London, Ontario, CA
Address: 58 WINDING WAY, London, Ontario
Summary Report Property
- MKT IDX8379406
- Building TypeDuplex
- Property TypeSingle Family
- StatusBuy
- Added13 weeks ago
- Bedrooms4
- Bathrooms3
- Area0 sq. ft.
- DirectionNo Data
- Added On15 Aug 2024
Property Overview
Welcome to this exceptional property located at 58 Winding Way in the lovely neighbourhood of White Hills.This stunning home not only offers a spacious and modern living space but also includes a fantastic grannysuite, providing versatility and potential for various living arrangements. The main floor boasts an openconcept layout, creating a seamless flow between the living, dining, and kitchen areas. This design maximizesspace and natural light, creating a bright and inviting atmosphere. The second floor features 3 well-appointedbedrooms and enjoy the comfort and convenience of beautifully designed bathroom with modern fixtures andfinishes. The granny suite has its own separate entrance, allowing for privacy and independence. This self-contained living space includes a two comfortable sized bedrooms, a fully equipped kitchen, bathroom, and acozy living area. The granny suite offers the opportunity for rental income or can serve as a private livingspace for extended family members. The convenience of nearby amenities is abundant, including shoppingcenters, restaurants, parks, schools, and public transportation options. The main floor is currently rented for$1918 all inclusive and the lower unit is rented for $1650 all inclusive. (id:51532)
Tags
| Property Summary |
|---|
| Building |
|---|
| Land |
|---|
| Level | Rooms | Dimensions |
|---|---|---|
| Second level | Primary Bedroom | 4.11 m x 3.35 m |
| Bedroom | 3.84 m x 3.05 m | |
| Bedroom | 3.05 m x 2.9 m | |
| Lower level | Kitchen | 5.94 m x 4.57 m |
| Bedroom | 3.15 m x 2.84 m | |
| Main level | Living room | 4.47 m x 3.78 m |
| Kitchen | 4.01 m x 5.79 m |
| Features | |||||
|---|---|---|---|---|---|
| In-Law Suite | Water Heater | Dishwasher | |||
| Dryer | Refrigerator | Stove | |||
| Washer | Walk out | ||||























































