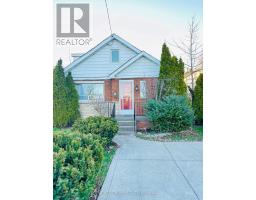6628 BEATTIE STREET, London, Ontario, CA
Address: 6628 BEATTIE STREET, London, Ontario
Summary Report Property
- MKT IDX9265042
- Building TypeHouse
- Property TypeSingle Family
- StatusBuy
- Added13 weeks ago
- Bedrooms4
- Bathrooms3
- Area0 sq. ft.
- DirectionNo Data
- Added On22 Aug 2024
Property Overview
Welcome to this meticulously maintained 2-story home in this family-oriented neighbourhood of Lovely Lambeth. Offering 3+1 bedrooms and 2.5 bathrooms, this beautiful home is perfect for your family. The main floor features an open-concept living room with a gas fireplace, custom built-in cabinets, dining room, and kitchen, all with elegant hardwood and ceramic flooring. The kitchen has stainless steel appliances, a gas stove, and stunning granite countertops. Step out from the dining room onto your private deck, leading to a fully fenced backyard. The second floor offers three spacious bedrooms, with the primary bedroom featuring a generous walk-in closet. The finished basement adds extra living space with a large recreational room and an additional bedroom that can also serve as a home office. This home is conveniently located just minutes from Lambeth Elementary School, shopping, parks, and other amenities, with easy access to HWY 402 and 401. Additional updates include fresh neutral interior paint (2024), deck paint (2023), basement bathroom (2023), and bedroom laminate flooring (2022). Hot Water Tank is Owned. This turn-key home awaits! (id:51532)
Tags
| Property Summary |
|---|
| Building |
|---|
| Level | Rooms | Dimensions |
|---|---|---|
| Second level | Primary Bedroom | 3.96 m x 3.38 m |
| Bedroom 3 | 3.05 m x 3.36 m | |
| Lower level | Recreational, Games room | 4.58 m x 3.05 m |
| Bedroom 4 | 3.06 m x 2.76 m | |
| Main level | Kitchen | 3.62 m x 3 m |
| Living room | 3 m x 4.87 m | |
| Dining room | 3.56 m x 3 m |
| Features | |||||
|---|---|---|---|---|---|
| Attached Garage | Central Vacuum | Dishwasher | |||
| Dryer | Refrigerator | Stove | |||
| Washer | Central air conditioning | Fireplace(s) | |||























































