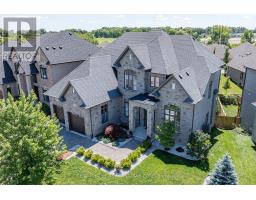UNIT 7 - 1548 RICHMOND STREET, London, Ontario, CA
Address: UNIT 7 - 1548 RICHMOND STREET, London, Ontario
Summary Report Property
- MKT IDX8447138
- Building TypeRow / Townhouse
- Property TypeSingle Family
- StatusBuy
- Added22 weeks ago
- Bedrooms5
- Bathrooms4
- Area0 sq. ft.
- DirectionNo Data
- Added On17 Jun 2024
Property Overview
Location! Location! Location! 5 minute walk to Western University, Masonvill Mall and University Hospital. Spectacular 3 storey townhouse, 5 bedrooms above ground level, 3.5 bathrooms, 2 Master bedrooms with ensuite bathroom. Main level has a master bedroom with ensuite bath. Second level has a great living room (family room) with gas fireplace and walk-out door to the back yard deck, eat-in Kitchen, one bedroom (office), a powder room and laundry. The third level has 3 bedrooms: one more msater bedroom with ensuite bath, two other bedroom share a full bath. Newer air conditioner (2016),Newer window (2017), Newer deck (2018). Book your showing now, move in just before the students return to University! Easily rented to students with excellent rent of more than $4500/month. (id:51532)
Tags
| Property Summary |
|---|
| Building |
|---|
| Land |
|---|
| Level | Rooms | Dimensions |
|---|---|---|
| Second level | Bathroom | 1.85 m x 2.95 m |
| Living room | 6.48 m x 4.08 m | |
| Kitchen | 3.86 m x 3.56 m | |
| Bedroom 3 | 4.27 m x 3.02 m | |
| Laundry room | 2.95 m x 1.22 m | |
| Third level | Bathroom | 2.39 m x 1.45 m |
| Primary Bedroom | 5.05 m x 3.86 m | |
| Bathroom | 2.95 m x 1.85 m | |
| Bedroom 4 | 2.31 m x 1.5 m | |
| Bedroom 5 | 3.96 m x 3.35 m | |
| Main level | Primary Bedroom | 4.27 m x 3.66 m |
| Bathroom | 1.83 m x 2.39 m |
| Features | |||||
|---|---|---|---|---|---|
| Attached Garage | Dishwasher | Dryer | |||
| Refrigerator | Stove | Washer | |||
| Central air conditioning | Fireplace(s) | ||||










































