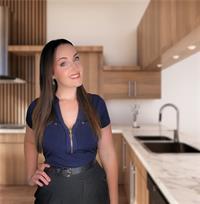1 - 3900 SAVOY STREET, London, Ontario, CA
Address: 1 - 3900 SAVOY STREET, London, Ontario
Summary Report Property
- MKT IDX9004048
- Building TypeRow / Townhouse
- Property TypeSingle Family
- StatusRent
- Added18 weeks ago
- Bedrooms3
- Bathrooms2
- AreaNo Data sq. ft.
- DirectionNo Data
- Added On15 Jul 2024
Property Overview
Welcome to the Towns Of Savoy! Newly built in 2022, you'll love this lower level, ""Lyon"" Model END unit with 3 spacious bedrooms, 2.5 bathrooms, a lower level terrace, and TWO reserved parking spaces (see documents for locations)! The unit has tasteful, modern finishes and neutral paint throughout with black trim windows that really make a statement. The main floor is beautifully open, flooded with natural light, and offers convenient access to your main floor balcony. The kitchen boasts quartz counters, new stainless steel appliances, an island with room for seats AND a pantry! Your new primary bedroom comes complete with its very own 3-piece ensuite with sliding door shower and plenty of counter space and storage. The laundry is located on the same level as the bedrooms, so there's no need to lug clothes up and down stairs! The Towns of Savoy are on the outskirts of London with easy access to the 401/402 and close to major retailers, restaurants and recreation! Available September 1, 2024. Utilities are extra. Water Heater rental is paid by landlord. *Bedrooms are on the lower level. (id:51532)
Tags
| Property Summary |
|---|
| Building |
|---|
| Level | Rooms | Dimensions |
|---|---|---|
| Lower level | Primary Bedroom | 4.19 m x 3.4 m |
| Bedroom | 2.82 m x 4.44 m | |
| Bedroom | 3.17 m x 3.76 m | |
| Bathroom | Measurements not available | |
| Laundry room | Measurements not available | |
| Main level | Kitchen | 5.23 m x 3.05 m |
| Bathroom | Measurements not available |
| Features | |||||
|---|---|---|---|---|---|
| Flat site | Balcony | In suite Laundry | |||
| Water Heater | Dishwasher | Dryer | |||
| Microwave | Range | Refrigerator | |||
| Stove | Washer | Central air conditioning | |||
| Visitor Parking | |||||


























































