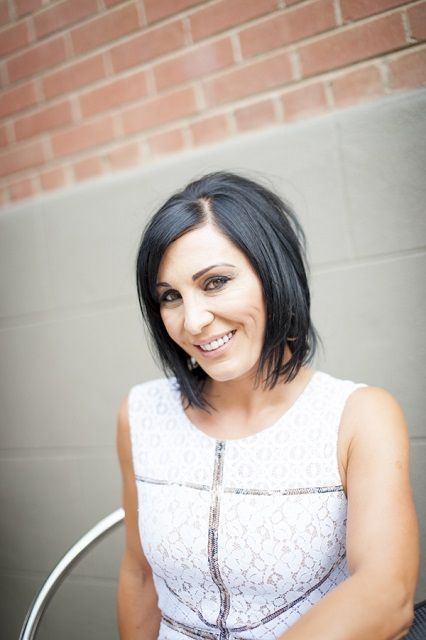602 Long Lake Dr Long Lake, Long Lake, Alberta, CA
Address: 602 Long Lake Dr, Long Lake, Alberta
Summary Report Property
- MKT IDE4403426
- Building TypeHouse
- Property TypeSingle Family
- StatusBuy
- Added12 weeks ago
- Bedrooms4
- Bathrooms2
- Area1793 sq. ft.
- DirectionNo Data
- Added On23 Aug 2024
Property Overview
Long Lake GEM! This meticulous 1790sqft all year round cottage was built in 2013 with attention to every detail & offers many upgrades. Spacious foyer, open concept kitchen/LR for entertaining, vaulted ceiling with a wall of windows from floor to ceiling and garden doors to a covered deck. Cherry kitchen cabinets, quarts counters, SS appliances, gas range, hickory hardwood, sound system, A/C & gas fireplace. Also on the main level are 3 bedrooms, 2 full baths & laundry area. Primary bedroom features walk in closet & spa tub in ensuite. On the upper level is the open loft area & large bedroom. Oversized heated double garage is a dream with 3pc bath, front & rear access through one bay & boat lift option. Loft above the other bay to be used as needed. Metal roof, lake view from the front deck, private firepit on patio stones in the back yard, hot tub, mature trees & so much more. Enjoy boating, swimming, fishing, golfing, snowmobiling, ice fishing, skiing & close community feel in the Hamlet of Long Lake. (id:51532)
Tags
| Property Summary |
|---|
| Building |
|---|
| Land |
|---|
| Level | Rooms | Dimensions |
|---|---|---|
| Main level | Living room | 4.07m x 4.88m |
| Dining room | 4.16m x 2.67m | |
| Kitchen | 4.16m x 4.72m | |
| Primary Bedroom | 4.15m x 3.91m | |
| Bedroom 2 | 3.95m x 2.73m | |
| Bedroom 3 | 2.90m x 3.18m | |
| Upper Level | Bedroom 4 | 4.87m x 3.93m |
| Loft | 4.87m x 4.77m |
| Features | |||||
|---|---|---|---|---|---|
| See remarks | Detached Garage | Heated Garage | |||
| Oversize | See Remarks | Dishwasher | |||
| Dryer | Microwave | Refrigerator | |||
| Gas stove(s) | Washer | Window Coverings | |||
| See remarks | Central air conditioning | ||||



































































