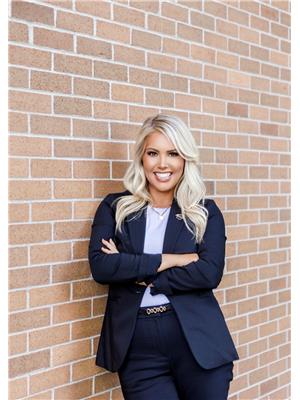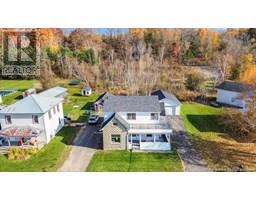3539 550 Route, Long Settlement, New Brunswick, CA
Address: 3539 550 Route, Long Settlement, New Brunswick
Summary Report Property
- MKT IDNB106169
- Building TypeHouse
- Property TypeSingle Family
- StatusBuy
- Added9 weeks ago
- Bedrooms4
- Bathrooms2
- Area1688 sq. ft.
- DirectionNo Data
- Added On15 Dec 2024
Property Overview
Welcome to this charming 4-bedroom, 2-bathroom bungalow situated on approximately 14+ acresperfect for a hobby farm! The large entryway foyer welcomes you with a cozy woodstove, and the sunken living room offers a relaxing space for family time. The master bedroom features a full ensuite for added comfort, while the kitchen boasts beautiful pine cabinets, ample counter space, and a china cabinet for extra storage. A separate laundry room adds convenience, making this home ideal for a growing family. The mostly cleared land is ready for livestock or gardening, with about 3 acres of wooded area.The property also includes a 40x80 shop with an apartment that, with some renovations, could be rented out again for extra income. Theres also a cattle shelter and a barn previously used for pigsperfect for those looking to start a hobby farm. Conveniently located just minutes from Centreville and 25 minutes from Woodstock, this property offers the peace of rural living with easy access to town amenities. Additionally, its enrolled in the FLIP program, offering valuable benefits for landowners. (id:51532)
Tags
| Property Summary |
|---|
| Building |
|---|
| Level | Rooms | Dimensions |
|---|---|---|
| Main level | Bath (# pieces 1-6) | 5'10'' x 6'2'' |
| Bedroom | 10'3'' x 12'0'' | |
| Bedroom | 10'3'' x 12'0'' | |
| Foyer | 11'10'' x 16'0'' | |
| Laundry room | 6'2'' x 7'11'' | |
| Bedroom | 9'8'' x 11'0'' | |
| Ensuite | 7'6'' x 9'6'' | |
| Primary Bedroom | 11'5'' x 13'5'' | |
| Dining room | 12'0'' x 12'0'' | |
| Kitchen | 12'0'' x 13'0'' | |
| Living room | 12'2'' x 13'4'' |
| Features | |||||
|---|---|---|---|---|---|
| Balcony/Deck/Patio | Detached Garage | ||||
















































