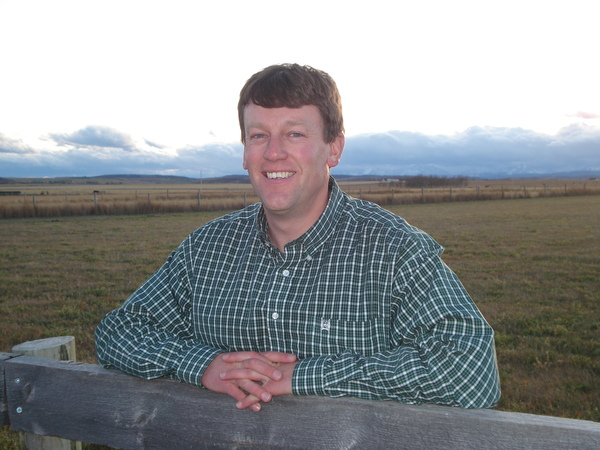10 Morrison Road, Longview, Alberta, CA
Address: 10 Morrison Road, Longview, Alberta
Summary Report Property
- MKT IDA2144609
- Building TypeMobile Home
- Property TypeSingle Family
- StatusBuy
- Added19 weeks ago
- Bedrooms2
- Bathrooms1
- Area980 sq. ft.
- DirectionNo Data
- Added On11 Jul 2024
Property Overview
Welcome to Longview and the incredible views of the Rocky Mountains. This super cute mobile is move in ready with many new features to offer. Here is an amazing outline of all the care and attention that has been given to this cool 2 bedroom unit. The kitchen and bathroom flooring were all upgraded in 2022. New toilet installed and the entire unit was freshly painted as well in 2022. A new hot water tank was installed Spring of 2024. A new roof was completed in 2022 and a new furnace was installed in 2023. The exterior underbelly has had upgraded panels installed. The skirting is 6 years old, brand new insulation with wood trim. The home is also attached to the base with new hurricane straps which is unique to this particular unit. With some much care and attention to detail you'll be confident to know that you can move in and relax. There are a number of creative ways to set your lifestyle up in this bright and sunny space. Imagine being able to walk to world class dining at the Longview Steak House or the Little New York Bistro. Saunter over to the authentic Twin Cities Saloon for some great live music or check out The Wild Stuff for a terrific latte. Your access to Peter Lougheed Park and world class recreation is minutes away. Diamond Valley is just up the Highway #22 (Cowboy Trail) and offers the best in health care and other amenities. There is a ton to offer from this retro little home, now all you have to do is love it. (id:51532)
Tags
| Property Summary |
|---|
| Building |
|---|
| Level | Rooms | Dimensions |
|---|---|---|
| Main level | Living room | 13.25 Ft x 15.58 Ft |
| Other | 13.08 Ft x 13.33 Ft | |
| Laundry room | 10.33 Ft x 12.25 Ft | |
| Primary Bedroom | 5.00 Ft x 6.00 Ft | |
| Bedroom | 10.17 Ft x 12.83 Ft | |
| 4pc Bathroom | Measurements not available |
| Features | |||||
|---|---|---|---|---|---|
| Parking Pad | Washer | Refrigerator | |||
| Range - Electric | Dryer | Hood Fan | |||
| Window Coverings | |||||


























