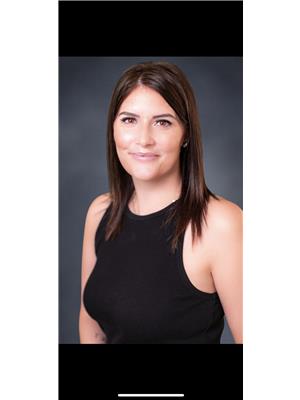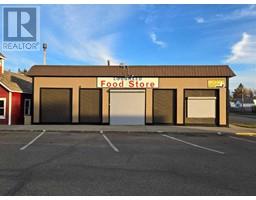4931 49 Street Lougheed, Lougheed, Alberta, CA
Address: 4931 49 Street, Lougheed, Alberta
Summary Report Property
- MKT IDA2168550
- Building TypeHouse
- Property TypeSingle Family
- StatusBuy
- Added10 weeks ago
- Bedrooms1
- Bathrooms1
- Area775 sq. ft.
- DirectionNo Data
- Added On10 Dec 2024
Property Overview
Looking to become a homeowner and not break the bank? This 775-square-foot home sits on a corner lot in the Village of Lougheed and has all the potential of a dream cottage. The home has had some updating throughout the years including; the hot water tank - in 2016, the furnace had a new motor and thermostat (2020), as well as being serviced in 2022, the roof was replaced with tin in 2019, the foundation was jacked up in 2017 and 6 new tele-posts were added to create a stable floor! The yard was fenced in 2022 to ensure the beautiful flower beds and garden are protected. The majority of the interior of the home has had a vapor barrier added, and the new drywall added is a fire-guard drywall! This home has hardwood flooring throughout - blonde oak and maple - giving this home the charm and rustic feel! Walking into the home, you are greeted with the good-sized living room that features a wood-burning stove, AND this home comes with wood sheds that have about 3 cords of wood- keeping you warm all winter and the bills lower! Through the living room, you enter the kitchen, which has so much potential to become whatever you want! There is access to the side of the house that is currently being used for wood storage, but it could be converted into a pantry or the side entry. The bathroom has vintage black and white floor tile - which is all the rage now! There is a large storage/laundry room that is large enough to add an office space! Access to the basement is through the trap door in the kitchen, which is currently used for storage and houses the furnace and hot water tank! The Primary bedroom has lots of character- including the stained glass window (currently covered to protect it from the elements) - the bedroom has some exposed brick and a new vinyl window; OSB has been added to the walls for stability, and the room is draft proof. The yard has had an extensive overhaul with dozens of trees cut down, a 32-yard vegetable garden put in, a shed (new in 2020), a fence , raspberry patches, and flower beds with perennial flowers - giving you a tranquil space to relax and harvest your food! You will be impressed with the fenced yard, AND the garden is also fenced off from the yard itself - keeping kids and animals out! (id:51532)
Tags
| Property Summary |
|---|
| Building |
|---|
| Land |
|---|
| Level | Rooms | Dimensions |
|---|---|---|
| Main level | Living room | 13.00 Ft x 13.67 Ft |
| Primary Bedroom | 13.08 Ft x 11.33 Ft | |
| Other | 12.25 Ft x 13.50 Ft | |
| 4pc Bathroom | .00 Ft x .00 Ft | |
| Laundry room | 11.33 Ft x 7.75 Ft | |
| Other | 4.42 Ft x 5.42 Ft |
| Features | |||||
|---|---|---|---|---|---|
| Back lane | Gravel | Other | |||
| Parking Pad | RV | Stove | |||
| Window Coverings | None | ||||


































