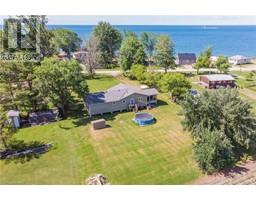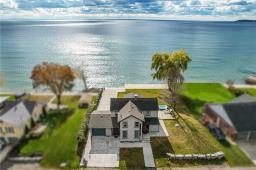2304 North Shore Drive, Lowbanks, Ontario, CA
Address: 2304 North Shore Drive, Lowbanks, Ontario
Summary Report Property
- MKT IDH4195580
- Building TypeHouse
- Property TypeSingle Family
- StatusBuy
- Added19 weeks ago
- Bedrooms2
- Bathrooms1
- Area1120 sq. ft.
- DirectionNo Data
- Added On10 Jul 2024
Property Overview
The bungalow offers an open layout, allowing seamless flow between the living spaces. This design creates a sense of spaciousness and connectivity. A wood stove adds warmth and coziness, perfect for chilly evenings. Imagine gathering around it with family or friends. The kitchen is spacious, providing ample room for meal preparation and storage. Whether you’re a culinary enthusiast or simply enjoy cooking, this kitchen has you covered. Having a separate dining room allows for formal meals and gatherings. It’s a great space for hosting dinner parties or enjoying family meals. A dinette area is typically a smaller eating nook adjacent to the kitchen. It’s perfect for casual breakfasts or quick snacks. The living room features new carpet, ensuring comfort and a fresh look. Picture relaxing here after a long day. Outdoor spaces are essential! The covered deck provides sheltered relaxation, while the front porch offers a welcoming entryway. These updates enhance the home’s functionality and energy efficiency. Modern amenities make daily life more convenient. A spacious garage doubles as a workshop, providing storage for vehicles and space for hobbies or DIY projects. If you’re considering purchasing this bungalow, it’s essential to explore its location, neighborhood, and check out Mohawk Marina to launch your boat and stop at the legendary HIPPOS alone Lake Erie for lunch and a cold beverage only 8 mins drive away (id:51532)
Tags
| Property Summary |
|---|
| Building |
|---|
| Land |
|---|
| Level | Rooms | Dimensions |
|---|---|---|
| Ground level | Utility room | Measurements not available |
| Laundry room | Measurements not available | |
| Office | 21' 2'' x 9' 6'' | |
| 4pc Bathroom | Measurements not available | |
| Bedroom | 13' 6'' x 8' 7'' | |
| Primary Bedroom | 12' 1'' x 9' 3'' | |
| Dinette | 13' 9'' x 9' 2'' | |
| Kitchen | 14' 1'' x 13' 7'' | |
| Dining room | 13' 7'' x 11' 3'' | |
| Living room | 17' 2'' x 12' 0'' |
| Features | |||||
|---|---|---|---|---|---|
| Golf course/parkland | Beach | Crushed stone driveway | |||
| Level | Country residential | Attached Garage | |||
| Gravel | Inside Entry | Stove | |||


















