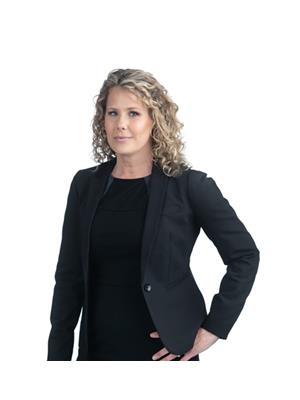Lot 9 New Cheverie Road, Lower Burlington, Nova Scotia, CA
Address: Lot 9 New Cheverie Road, Lower Burlington, Nova Scotia
Summary Report Property
- MKT ID202426360
- Building TypeMobile Home
- Property TypeSingle Family
- StatusBuy
- Added1 weeks ago
- Bedrooms3
- Bathrooms2
- Area1184 sq. ft.
- DirectionNo Data
- Added On05 Dec 2024
Property Overview
Welcome to Riverside Homes the newest development on the New Cheverie Road where you can select your lot (just over an acre each) & new home all at the sometime! Feel free to customize your home and add your own personal touches. There are multiple homes & price points to choose from to accommodate a variety of budgets. Introducing the TENNYCAPE, a contemporary home offering modern living, comfort & peace of mind. This elegantly designed home features 3 bed ,2 bath and is ideal for families, couples, or those seeking a stylish yet energy-efficient option. Enjoy the modern atrium roof line design with transom windows within the bright open concept living area. The modern galley kitchen offers ample storage, a pantry & features an impressive 8' island, making this home perfect for entertaining. The primary bedroom ensures a private & luxurious experience and include a walk-in closet & a custom ensuite. The laundry & 2nd bath are located on the opposite end close to the kitchen & 2nd bedroom; reflecting the home's thoughtful design & convenience. The layout is versatile, one of the bedrooms next to the primary, offers flexibility for families with a new addition or those seeking a convenient home office. BONUS - No lot or park fees! Own your home and the lot that it is on! A heat pump has been installed to optimize the homes efficiency & add additional comfort for all four seasons. You can feel secure in the decision that you have made as each home comes with a Citadel Homes warranty. Located close to beaches, trails and local markets. Excellent fishing and outdoor opportunities. Only 20 mins to Windsor/all amenities & less than 45 mins to Burnside/HRM. Perfectly suited for first-time homebuyers, down-sizers, or anyone seeking a peaceful retreat This community offers the perfect blend of privacy, tranquility & accessibility. All lots include a septic & well. Don?t miss the opportunity, book a viewing with your and select your next home today; it is as easy as 1-2-3! (id:51532)
Tags
| Property Summary |
|---|
| Building |
|---|
| Level | Rooms | Dimensions |
|---|---|---|
| Main level | Living room | 13.7x15 |
| Dining room | 8x15 | |
| Kitchen | 8.5x15 | |
| Bath (# pieces 1-6) | 6x9 | |
| Bedroom | 9.10x12.4 | |
| Bedroom | 8.11x8.2 | |
| Primary Bedroom | 10.6x15 | |
| Ensuite (# pieces 2-6) | 6x9 |
| Features | |||||
|---|---|---|---|---|---|
| Gravel | Wall unit | Heat Pump | |||
















