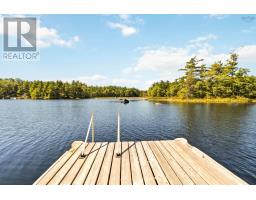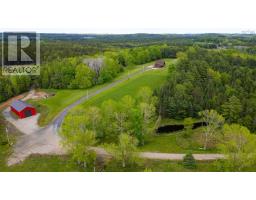2405 Northfield Road, Lower Northfield, Nova Scotia, CA
Address: 2405 Northfield Road, Lower Northfield, Nova Scotia
Summary Report Property
- MKT ID202418195
- Building TypeHouse
- Property TypeSingle Family
- StatusBuy
- Added13 weeks ago
- Bedrooms4
- Bathrooms3
- Area2540 sq. ft.
- DirectionNo Data
- Added On19 Aug 2024
Property Overview
This Northfield beauty isn't just a home?it's a lifestyle upgrade. Dive into all the best parts of this location and live your best life here! Located 10-15 minutes from Bridgewater and only a short distance to Big Mushamush beach. You will most likely be the entertainer in your friend group with that heated pool, massive yard & deck and a gorgeous open-concept floor plan. Think epic backyard BBQs and family gatherings! 12 years young?modern, stylish, and loaded with tons of finished space. Over 2800 total sq ft with over 2300 sq ft completely finished! The main level is an expansive, open-concept layout with a large focal fireplace and a gorgeous kitchen with a large butcher block island for a good ole kitchen party or family meals on the go. There are 3 spacious bedrooms plus a flexible bonus room that can serve as a 4th bedroom or a productive home office. Perfect for your growing family or anyone needing extra space! This property combines practicality with leisure, offering a fantastic entertainment area on the lower level for movie nights or chilling by the bar and having a game of pool. If you love that front porch, like we do, we've got you covered. From the front covered porch for a rainy afternoon to the 2-tier massive back deck off the pool, this is some impressive deck space. If we are talking features, this home's double detached garage, stunning primary suite with walk-in closet & ensuite, private yard, ductless heat pump & in-floor heating, 3 full baths, all appliances and pool table included, and county taxes are features you will appreciate. This Northfield home was designed for comfortable living with space to grow, entertain, and enjoying the best of both indoor and outdoor lifestyles! (id:51532)
Tags
| Property Summary |
|---|
| Building |
|---|
| Level | Rooms | Dimensions |
|---|---|---|
| Fourth level | Recreational, Games room | 12.6 x 23.5 |
| Basement | Laundry / Bath | 6.7 x 9.2 |
| Bedroom | 10.6 x 14 | |
| Den | 11.3 x 15.7 | |
| Utility room | 14.1 x 22.2 | |
| Main level | Foyer | 3.5 x 6.7 |
| Kitchen | 8.3 x 14.1 | |
| Dining room | 9.9 x 12.1 | |
| Living room | 12.3 x 14.4 | |
| Foyer | 3.9 x 6.8/Front | |
| Bath (# pieces 1-6) | 6.8 x 7.1 | |
| Bedroom | 11.4 x 11.4 | |
| Primary Bedroom | 11.5 x 13.7 | |
| Other | 4.7 x 5.1/Walkin closet | |
| Ensuite (# pieces 2-6) | 5.9 x 6.4+5 x 13.6 |
| Features | |||||
|---|---|---|---|---|---|
| Treed | Sloping | Level | |||
| Garage | Detached Garage | Gravel | |||
| Parking Space(s) | Dishwasher | Dryer | |||
| Washer | Microwave Range Hood Combo | Refrigerator | |||
| Walk out | Heat Pump | ||||


























































