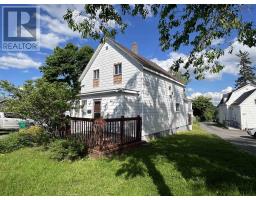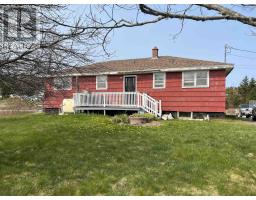4630 Dunmore Road, Lower South River, Nova Scotia, CA
Address: 4630 Dunmore Road, Lower South River, Nova Scotia
Summary Report Property
- MKT ID202413976
- Building TypeMobile Home
- Property TypeSingle Family
- StatusBuy
- Added22 weeks ago
- Bedrooms3
- Bathrooms2
- Area1152 sq. ft.
- DirectionNo Data
- Added On16 Jun 2024
Property Overview
Welcome to 4360 Dunmore Rd. Lower South River. Nestled on a beautifully landscaped 1.72-acre lot, This charming mini home offers the perfect blend of country living and modern convenience. Just 10 minutes from Antigonish, This well-maintained property features a detached, wired, and heated garage, perfect for projects and storage. Step inside to discover a spacious, eat-in kitchen complete with an island, ideal for family gatherings. The bright living room invites relaxation with ample natural light. A thoughtfully designed hallway includes a built-in desk and task area, perfect for home office needs. The home boasts three comfortable bedrooms and two bathrooms. The large primary bedroom offers privacy from the main living area, A 3-piece ensuite bath and a walk-in closet. The rear mudroom provides ample pantry space, extra storage, and laundry. Experience the best of both worlds with this well maintained mini home, Enjoy peaceful country living and the convenience of being just a short drive to the Town of Antigonish. (id:51532)
Tags
| Property Summary |
|---|
| Building |
|---|
| Level | Rooms | Dimensions |
|---|---|---|
| Main level | Foyer | 3.11x8 |
| Eat in kitchen | 14x13 | |
| Living room | 12.8x15 | |
| Bedroom | 9.6x8.10 | |
| Bedroom | 9x9.4 | |
| Bath (# pieces 1-6) | 8x5.6 | |
| Primary Bedroom | 11.8x15 | |
| Ensuite (# pieces 2-6) | 5.4x8.6 | |
| Storage | 5.4x7.3 |
| Features | |||||
|---|---|---|---|---|---|
| Garage | Detached Garage | Gravel | |||
| Range - Electric | Dishwasher | Dryer - Electric | |||
| Washer | Refrigerator | Heat Pump | |||










































