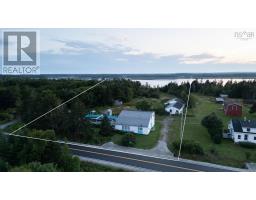2961 Highway 334, Lower Wedgeport, Nova Scotia, CA
Address: 2961 Highway 334, Lower Wedgeport, Nova Scotia
Summary Report Property
- MKT ID202419484
- Building TypeHouse
- Property TypeSingle Family
- StatusBuy
- Added14 weeks ago
- Bedrooms3
- Bathrooms3
- Area2571 sq. ft.
- DirectionNo Data
- Added On13 Aug 2024
Property Overview
Nestled on a private, sprawling 7.55acre lot, this beautifully crafted family home offers breathtaking ocean views and multiple versatile spaces for the entire family. With over 2,300 sqft of thoughtfully designed living space, this residence, built in 2003, combines comfort and functionality. Beautiful craftsmanship is apparent with all the hardwood details and trim found throughout, which offers a cohesiveness and warmth to the home. Step inside to discover a conveniently located mud/laundry room upon entry from the attached two car garage and just off the kitchen. This custom kitchen features a large granite island with beverage fridge, ample storage, and unique built-in features that have been well planned out for todays lifestyles. Flow from kitchen to the expansive dining room that is perfect for hosting holiday gatherings, accommodating a dozen or more guests easily! Next is the cozy living room featuring a wood-burning fireplace insert and solid hardwood mantle, creating a very inviting atmosphere. Both the dining and living rooms open onto an ocean-facing deck, ideal for enjoying the stunning views. Completing the main floor, you?ll find a bright office/den with an abundance of natural light and a guest bedroom with a full bath?perfect for family members seeking main-floor accessibility. Ascend the beautiful hardwood staircase to reveal your dream suite, complete with a luxurious ensuite, walk-in closet, and garden doors leading to a private balcony for sipping wine at sunset or enjoying morning coffee. The second floor also features a spacious additional bedroom, a full bath with plenty of storage, and a versatile bonus room currently set up as a media room, but easily converted to another bedroom with its dual closets. Recent mechanical upgrades include an on-demand propane boiler and two heat pumps, for year-round efficiency and comfort. The property has much to offer, a fire pit area, skating pond and ample space for children to explore. Call today! (id:51532)
Tags
| Property Summary |
|---|
| Building |
|---|
| Level | Rooms | Dimensions |
|---|---|---|
| Second level | Primary Bedroom | 18.6 x 15.1 |
| Ensuite (# pieces 2-6) | 11.11 x 13.2 | |
| Bedroom | 14.6 x 10.11 | |
| Bath (# pieces 1-6) | 8.7 x 9.11 | |
| Family room | 19.5 x 16.4 | |
| Basement | Workshop | 30 x 18.11 |
| Utility room | 25 x 10 | |
| Storage | 18 x 14 | |
| Storage | 13 x 10 | |
| Storage | 9 x 5 | |
| Main level | Laundry room | 10 x 10.5 |
| Kitchen | 15.9 x 14.8 | |
| Dining room | 11.1 x 18.11 | |
| Living room | 17.8 x 15.2 | |
| Foyer | 3.10 x 16.4 | |
| Den | 12 x 11.9 | |
| Bedroom | 12 x 14.6 | |
| Bath (# pieces 1-6) | 14.3 x 5.3 |
| Features | |||||
|---|---|---|---|---|---|
| Treed | Balcony | Garage | |||
| Attached Garage | Gravel | Heat Pump | |||
















































