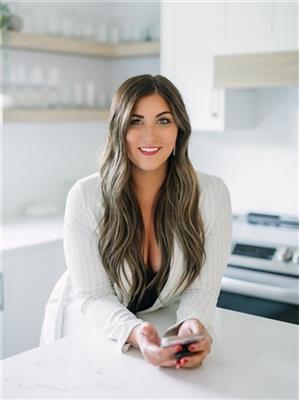36 Seventh Street, Lucasville, Nova Scotia, CA
Address: 36 Seventh Street, Lucasville, Nova Scotia
Summary Report Property
- MKT ID202428130
- Building TypeMobile Home
- Property TypeSingle Family
- StatusBuy
- Added7 days ago
- Bedrooms2
- Bathrooms2
- Area1092 sq. ft.
- DirectionNo Data
- Added On11 Dec 2024
Property Overview
This beautifully maintained 2-bedroom, 2-bathroom home, built in 2019, offers the perfect blend of modern design, functionality, and comfort. With 5 years left on the warranty, you can move in with peace of mind. The spacious master suite features an ensuite bathroom and a walk-in closet, providing a private retreat. The living room flows seamlessly onto a newly stained deck, ideal for enjoying outdoor moments, convenient bbq?ing and lounging year round. The kitchen features an island and room for a dining area, making it the heart of the home. Freshly painted throughout this year, the interior also boasts updated light fixtures, enhancing the modern, welcoming feel. Thoughtful touches by the current owners include a landscaped yard with a charming rose bush, beach stones, and ornamental grass, creating curb appeal that?s both beautiful and low-maintenance. The paved driveway?sealed last year?can accommodate up to 4 cars, and the outdoor space is equipped with new sensor lights for added security and ambiance. Inside, a spacious laundry nook with additional storage and ample linen closets ensure functionality and organization. As an added bonus, the current owners will be gifting their newly installed Ring doorbell for extra peace of mind. No need to worry about a shortage of storage with a close by shed in great condition! Conveniently located, this home combines modern convenience with style, making it the perfect place to call your own. Just move in and enjoy?you won?t want to miss out on this opportunity! (id:51532)
Tags
| Property Summary |
|---|
| Building |
|---|
| Level | Rooms | Dimensions |
|---|---|---|
| Main level | Kitchen | 17 x 7.4 |
| Dining nook | 10.2 x 7.7 | |
| Living room | 13.7 x 14.11 | |
| Primary Bedroom | 14.11 x 12 | |
| Ensuite (# pieces 2-6) | 7 x 8 | |
| Bath (# pieces 1-6) | 8.6 x 8.1 | |
| Bedroom | 12.2 x 12.10 | |
| Foyer | 4.9 x 5.7 |
| Features | |||||
|---|---|---|---|---|---|
| Stove | Dishwasher | Dryer | |||
| Washer | Microwave | Refrigerator | |||
| Heat Pump | |||||










































