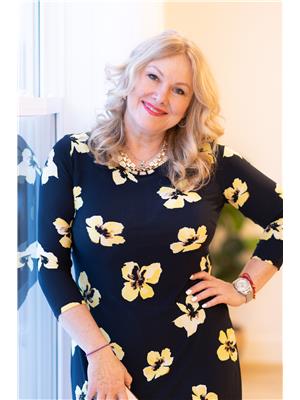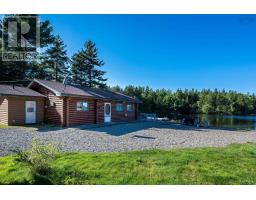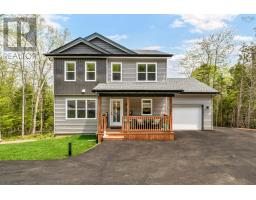4 Third Street, Lucasville, Nova Scotia, CA
Address: 4 Third Street, Lucasville, Nova Scotia
Summary Report Property
- MKT ID202419479
- Building TypeMobile Home
- Property TypeSingle Family
- StatusBuy
- Added14 weeks ago
- Bedrooms2
- Bathrooms1
- Area960 sq. ft.
- DirectionNo Data
- Added On13 Aug 2024
Property Overview
Welcome to 4 Third Street! This beautiful custom designed mini home boasts an open concept layout perfect for family gatherings. With two spacious bedrooms and one full bath, there is plenty of space for everyone to feel comfortable and relaxed. The fantastic layout features a convenient split-bedroom design with spacious master bedroom located at one end of the home and the secondary bedroom at the other. The inclusion of the large kitchen with 5 SS appliances, an island with two bar chairs, and separate laundry room with walking storage adds functionality and efficiency to your daily routine. Located in a sought-after Timber Trail park, you'll enjoy the convenience of being within short driving distance to all amenities and being on a bus route, making commuting a breeze. Furry friends under 30 lbs are welcome with approval from park management. Upgrades include: Roof (2018), Heat pump (2020), generator hook up (2020). Don't miss out on this opportunity to live in affordable, carpet free home, in a great location. Book your private viewing today! (id:51532)
Tags
| Property Summary |
|---|
| Building |
|---|
| Level | Rooms | Dimensions |
|---|---|---|
| Main level | Eat in kitchen | 15.1 x 13.6 |
| Bath (# pieces 1-6) | 5.3 x 9.5 | |
| Bedroom | 15.2 x 9.11 | |
| Living room | 15.2 x 14.1 | |
| Bedroom | 15.2 x 12 | |
| Laundry / Bath | 9.5 x 6 |
| Features | |||||
|---|---|---|---|---|---|
| None | Range - Electric | Dishwasher | |||
| Dryer - Electric | Washer | Microwave Range Hood Combo | |||
| Refrigerator | Heat Pump | ||||








































