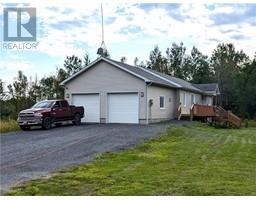15433 COUNTY 18 ROAD LUNENBURG, Lunenburg, Ontario, CA
Address: 15433 COUNTY 18 ROAD, Lunenburg, Ontario
Summary Report Property
- MKT ID1399873
- Building TypeHouse
- Property TypeSingle Family
- StatusBuy
- Added13 weeks ago
- Bedrooms4
- Bathrooms1
- Area0 sq. ft.
- DirectionNo Data
- Added On17 Aug 2024
Property Overview
Looking for a Hobby Farm sitting on approx. 20 acres? This original farm house built in the early 1900s offers tons of space for you and your family. TLC is required but the main floor consists of a large kitchen, bright living room that leads to a large covered veranda, spacious dining room, laundry room plus a main floor 3 piece bathroom. Upstairs you will be greeted with an office area and 2 additional bedrooms. The basement offer tons of space for the utility room and storage. Nestled in the back you will discover a large 22 by 100ft building that once once a kennel but offers many possibilities. This private property offers a separate entrance that will bring you to the back of the acreage where recreation awaits plus a few open fields!! Many options for the atv lover, nature walks, or even just for observing nature at its best. There is a gravel pitt in the back that has not been actively used in years but has the potential to bring in a cash flow. (id:51532)
Tags
| Property Summary |
|---|
| Building |
|---|
| Land |
|---|
| Level | Rooms | Dimensions |
|---|---|---|
| Main level | Kitchen | 14'6" x 15'6" |
| Living room | 11'4" x 21'0" | |
| Dining room | 14'6" x 15'6" | |
| Laundry room | 8'0" x 7'0" | |
| 3pc Bathroom | 8'0" x 6'0" | |
| Bedroom | 11'11" x 12'0" | |
| Bedroom | 17'0" x 6'10" | |
| Office | 10'0" x 8'6" |
| Features | |||||
|---|---|---|---|---|---|
| Acreage | Private setting | Wooded area | |||
| Farm setting | Recreational | Oversize | |||
| Gravel | Refrigerator | Dryer | |||
| Freezer | Hood Fan | Stove | |||
| Washer | Central air conditioning | ||||































