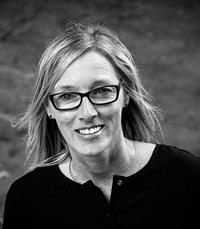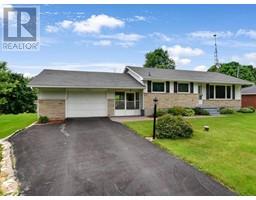25 DEVILS DOOR ROAD Front of Yonge, Lyn, Ontario, CA
Address: 25 DEVILS DOOR ROAD, Lyn, Ontario
Summary Report Property
- MKT ID1404671
- Building TypeHouse
- Property TypeSingle Family
- StatusBuy
- Added13 weeks ago
- Bedrooms3
- Bathrooms2
- Area0 sq. ft.
- DirectionNo Data
- Added On17 Aug 2024
Property Overview
Be prepared to fall in love with this updated country style homestead! With 2,380 sf of living space, the property includes 19+ acres of open fields, mixed woodlands, workshop & barn. From the moment you step inside the foyer, you’ll feel the pride of ownership and quality of the craftsmanship that defines this home. At its heart is the spacious, solid wood, handcrafted kitchen. It showcases the meticulous skills of the owner, a former cabinetmaker featured on "The Painted House" with Debbie Travis. Renowned for his love of restoring cabinetry, the owner's talents and artistry are showcased throughout. The main floor flows from the kitchen into the dining and Family room. A 4-piece bath and sunroom with summer kitchen finish this level. Upstairs finds 3 bedrooms, another 4-piece bath with laundry. The gardens around the house and barn are spectacular. The Barn includes a large finished area that’s insulated and heated while the workshop is insulated and includes an attached garage. (id:51532)
Tags
| Property Summary |
|---|
| Building |
|---|
| Land |
|---|
| Level | Rooms | Dimensions |
|---|---|---|
| Second level | Primary Bedroom | 18'10" x 19'3" |
| Bedroom | 18'0" x 12'0" | |
| Bedroom | 18'11" x 9'3" | |
| 4pc Bathroom | 9'8" x 14'3" | |
| Main level | Kitchen | 18'11" x 19'3" |
| Family room | 15'6" x 17'11" | |
| Dining room | 18'3" x 17'6" | |
| 4pc Bathroom | 11'5" x 5'5" | |
| Sunroom | 13'4" x 22'6" | |
| Other | Workshop | 36'7" x 23'5" |
| Other | 17'2" x 21'8" | |
| Workshop | 43'0" x 31'0" |
| Features | |||||
|---|---|---|---|---|---|
| Acreage | Private setting | Corner Site | |||
| Detached Garage | Gravel | Refrigerator | |||
| Dryer | Microwave Range Hood Combo | Stove | |||
| Washer | None | ||||





































