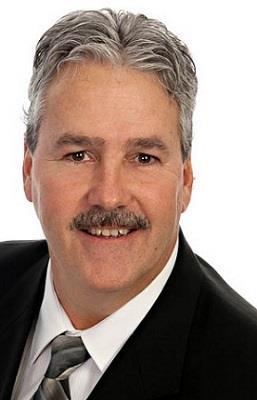53 Cawley Road Ashton Crk/Mabel Lk, Mabel Lake, British Columbia, CA
Address: 53 Cawley Road, Mabel Lake, British Columbia
Summary Report Property
- MKT ID10306195
- Building TypeHouse
- Property TypeSingle Family
- StatusBuy
- Added13 weeks ago
- Bedrooms3
- Bathrooms3
- Area2625 sq. ft.
- DirectionNo Data
- Added On22 Aug 2024
Property Overview
Welcome to this 18 acre private Country Estate! As you drive in watch for the birds and wildlife that enjoy the park like front yard loaded with perennials. This 3 Bedroom, 3 Bath home features geothermal heat and has the Primary Bedroom on the main floor with walk in closet and ensuite. The gorgeous kitchen adorned with an antique Modern Glenwood F Stove/Oven and new appliances flows nicely to the dining room, living room and sunroom. Upstairs features two large bedrooms with walk in closets and a newly decorated and tiled bathroom with a soaker tub. There is also a theatre room that can double as a spare room if needed. Many updates including new paint, HW tank, roof, gutters. Alarmed house and shop. Enjoy relaxing on the covered deck with a short walk to a vegetable garden and delightful garden shed. You won’t fail to notice the huge 30 x 60 insulated, heated shop with 100 amp service with Mezzanine and sealed specialty room at the back! 14' door and pneumatic lines set up conveniently also 5 RV plugs outside. New deep artesian well. As a bonus to this property, there is a 2nd building site with water, hydro & septic ready to build up to approximately 930sqft! There is also power, sewer & water hookups for your RV. The home is a short drive to Mabel Lake Resort where you can golf, dine or launch your boat to enjoy the lake's beautiful beaches. Shuswap River tubing or fishing is at your fingertips. Hop on your quad or sled to enjoy the miles of trails from your back yard! (id:51532)
Tags
| Property Summary |
|---|
| Building |
|---|
| Level | Rooms | Dimensions |
|---|---|---|
| Second level | Other | 27'0'' x 11'0'' |
| 3pc Bathroom | 15'7'' x 5'0'' | |
| Bedroom | 13'0'' x 10'4'' | |
| Bedroom | 13'8'' x 10'4'' | |
| Main level | Other | 22'8'' x 20'8'' |
| Other | 12'0'' x 18'0'' | |
| Workshop | 22'10'' x 11'0'' | |
| Other | 46'6'' x 28'0'' | |
| Other | 31'6'' x 15'0'' | |
| Other | 34'0'' x 11'0'' | |
| Other | 23'0'' x 21'3'' | |
| 2pc Bathroom | 5'0'' x 5'0'' | |
| Laundry room | 6'8'' x 8'6'' | |
| Den | 10'8'' x 8'6'' | |
| 3pc Ensuite bath | 10'8'' x 5'10'' | |
| Primary Bedroom | 17'0'' x 13'8'' | |
| Family room | 18'8'' x 9'9'' | |
| Kitchen | 14'0'' x 13'0'' | |
| Dining room | 14'0'' x 10'0'' | |
| Living room | 23'0'' x 13'2'' |
| Features | |||||
|---|---|---|---|---|---|
| Central island | Attached Garage(2) | RV(1) | |||
| Refrigerator | Dishwasher | Dryer | |||
| Range - Electric | Microwave | Hood Fan | |||
| Washer | See Remarks | ||||






































































































