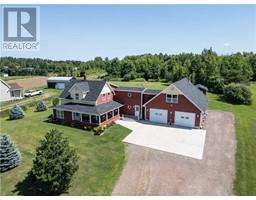1186 Falconer RD, MacDougall Settlement, New Brunswick, CA
Address: 1186 Falconer RD, MacDougall Settlement, New Brunswick
Summary Report Property
- MKT IDM161543
- Building TypeHouse
- Property TypeSingle Family
- StatusBuy
- Added14 weeks ago
- Bedrooms3
- Bathrooms2
- Area1284 sq. ft.
- DirectionNo Data
- Added On11 Aug 2024
Property Overview
Discover the charm of country living in this beautifully maintained home, nestled on more than 5 acres. Enjoy the tranquility of flowerbeds, gardens, and wildlife, all while being conveniently located just 10 minutes to Shediac Bridge, 10 minutes to Saint Antoine & under 30 minutes to Downtown Moncton. 1186 Falconer Road is sure to impress! Step inside to find a warm and inviting space filled with natural light. The main floor offers a cozy eat-in kitchen, a bright and airy living room, and an updated half bath/laundry room with modern touches. The beautiful hardwood staircase leads to three spacious bedrooms and a stylish 3-piece bathroom. The clean and dry concrete basement provides ample storage space, while the 28 x 24 garage offers versatility, with a roll-up door that opens to the yard, perfect for storing your outdoor equipment. Outside, enjoy the peace and tranquility of the surrounding flowerbeds, gardens, and abundant wildlife. Whether you're sipping your morning coffee on the porch or exploring the lush property, this immaculate country home invites you to experience a life of simple pleasures. Just imagine a quiet a quiet coffee on your wrap around veranda and the new (approximately 2 year old) barn being home to your new friends! Contact your REALTOR® today to schedule a personal viewing and experience the peaceful allure of this exceptional property. (id:51532)
Tags
| Property Summary |
|---|
| Building |
|---|
| Level | Rooms | Dimensions |
|---|---|---|
| Second level | Bedroom | 13.2x15.6 |
| Bedroom | 10.3x11.8 | |
| Bedroom | 10.11x8.1 | |
| 3pc Bathroom | 7.11x6.10 | |
| Basement | Storage | 13x8.5 |
| Storage | 9.11x10.3 | |
| Storage | 6.9x6.5 | |
| Main level | Foyer | 8x6.9 |
| Living room | 13.5x13 | |
| Kitchen | 13.4x14.1 | |
| 2pc Bathroom | 8x6.6 |
| Features | |||||
|---|---|---|---|---|---|
| Paved driveway | Detached Garage | ||||






















































