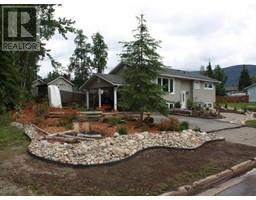7 WILLISTON CRESCENT, Mackenzie, British Columbia, CA
Address: 7 WILLISTON CRESCENT, Mackenzie, British Columbia
Summary Report Property
- MKT IDR2904336
- Building TypeHouse
- Property TypeSingle Family
- StatusBuy
- Added19 weeks ago
- Bedrooms3
- Bathrooms3
- Area2434 sq. ft.
- DirectionNo Data
- Added On10 Jul 2024
Property Overview
This gorgeous green space fenced (17236 sq ft lot) is just the beginning. Double drive, double carport,sheds,14x20 deck with Mt view, new fence. Covered walk way to front. Lovely modern kitchen with built in stove top, oven, dishwasher, compactor plus double fridge. Large island for eating area with French door access to deck and yard. L/room features n/gas fireplace, bay window and adjoins dining area. Primary bedroom with 2p ensuite and SP main bath plus 2nd bedroom. Updated paint, flooring, trim throughout. Basement access from main as well as from carport features large foyer. 3rd bedroom, laundry. plus 5p bath with jetted tub and shower. L shaped family room with n/gas fireplace. Full daylight windows down.45 gal BWT 2023,Furnace new motor/comp/pump 2023 Roof 2018.Copper wiring. (id:51532)
Tags
| Property Summary |
|---|
| Building |
|---|
| Level | Rooms | Dimensions |
|---|---|---|
| Basement | Family room | 18 ft ,3 in x 10 ft ,5 in |
| Family room | 18 ft ,9 in x 11 ft ,1 in | |
| Bedroom 3 | 10 ft ,1 in x 12 ft ,4 in | |
| Laundry room | 10 ft ,4 in x 13 ft ,6 in | |
| Foyer | 11 ft x 10 ft | |
| Main level | Kitchen | 11 ft ,5 in x 19 ft ,2 in |
| Dining room | 10 ft ,1 in x 11 ft | |
| Living room | 12 ft ,9 in x 17 ft ,6 in | |
| Primary Bedroom | 11 ft ,2 in x 13 ft ,9 in | |
| Bedroom 2 | 11 ft ,3 in x 11 ft ,2 in |
| Features | |||||
|---|---|---|---|---|---|
| Carport | Washer | Dryer | |||
| Refrigerator | Stove | Dishwasher | |||

















