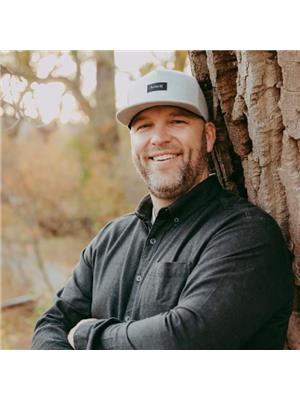69E 1 Avenue S, Magrath, Alberta, CA
Address: 69E 1 Avenue S, Magrath, Alberta
Summary Report Property
- MKT IDA2144851
- Building TypeHouse
- Property TypeSingle Family
- StatusBuy
- Added28 weeks ago
- Bedrooms4
- Bathrooms3
- Area1988 sq. ft.
- DirectionNo Data
- Added On12 Jul 2024
Property Overview
Looking for small town living but still close to the city, look no further! This 1988 square foot 1.5 storey home with tons of farm house charm is located only 30 minutes from Lethbridge. Main floor features 2 good sized bedrooms including the master bedroom, 4 piece bathroom, gorgeous open concept kitchen with granite counters, large island and stainless steel appliances, dining room and living room with gas fireplace. Upper level boasts 2 additional spacious bedrooms, airy loft, full bathroom, and attic storage space. The basement is partially developed with lower level family room with gas fireplace, 3 piece bathroom, laundry room, and plenty more storage. You will love the large 82'x145' lot, plenty of space for flower beds, a garden and entertaining friends and family. Upgrades over the years include wiring, plumbing, insulation, flooring, lighting, duct work to connect front entry vents, and hot water tank. (id:51532)
Tags
| Property Summary |
|---|
| Building |
|---|
| Land |
|---|
| Level | Rooms | Dimensions |
|---|---|---|
| Basement | Family room | 24.92 Ft x 15.42 Ft |
| 3pc Bathroom | Measurements not available | |
| Furnace | 13.25 Ft x 14.67 Ft | |
| Main level | Other | 6.92 Ft x 5.92 Ft |
| Living room | 20.42 Ft x 13.33 Ft | |
| Other | 12.83 Ft x 16.92 Ft | |
| Primary Bedroom | 12.33 Ft x 13.33 Ft | |
| 4pc Bathroom | Measurements not available | |
| Bedroom | 15.00 Ft x 8.83 Ft | |
| Upper Level | Loft | 15.33 Ft x 12.08 Ft |
| Bedroom | 9.33 Ft x 12.42 Ft | |
| 4pc Bathroom | Measurements not available | |
| Bedroom | 15.25 Ft x 11.08 Ft |
| Features | |||||
|---|---|---|---|---|---|
| Attached Garage(1) | Washer | Refrigerator | |||
| Gas stove(s) | Dishwasher | Oven | |||
| Dryer | None | ||||



























