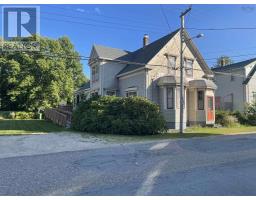299 Main Street, Mahone Bay, Nova Scotia, CA
Address: 299 Main Street, Mahone Bay, Nova Scotia
Summary Report Property
- MKT ID202427112
- Building TypeHouse
- Property TypeSingle Family
- StatusBuy
- Added2 days ago
- Bedrooms1
- Bathrooms1
- Area1160 sq. ft.
- DirectionNo Data
- Added On23 Dec 2024
Property Overview
Charming Modernized Gem in the Heart of Mahone Bay! Welcome to this beautifully renovated one-bedroom home, blending modern convenience with timeless charm in one of Canada?s top ten most picturesque towns. Nestled in the heart of Mahone Bay, this bright and spacious property is a perfect retreat for professionals or singles seeking comfort, style, and affordability. Inside, you'll find an open, airy layout that is as functional as it is inviting. The fully updated kitchen boasts sleek finishes and a gas stove, perfect for your inner chef! Upstairs, a generous sized bedroom awaits and a cozy office/den offers versatile space that can double as a guest sleeping area. Thoughtful renovations including many built-ins offer lots of storage and preserve the character of the home while ensuring modern living. Step outside, to your private backyard space complete with a deck to quietly sip your morning coffee, while you'll also be just a short stroll from vibrant shops, local dining, entertainment, and scenic walking, hiking and bike trails. Living in Mahone Bay means enjoying the charm of a coastal community filled with warm welcoming people, all at a price that makes home ownership attainable. This property offers incredible value for its location, features, and charm. Perfect for anyone seeking a balance of cozy living and a vibrant, connected lifestyle. Don?t miss the chance to call this stunning affordable home in this enchanting seaside town yours! (id:51532)
Tags
| Property Summary |
|---|
| Building |
|---|
| Level | Rooms | Dimensions |
|---|---|---|
| Second level | Bedroom | 11.7x10.3 |
| Bath (# pieces 1-6) | 9.10x4.6 | |
| Den | 11.5x8.11 | |
| Main level | Living room | 12.9x11.9 |
| Dining room | 11.10x9 | |
| Eat in kitchen | 15.5x9 | |
| Mud room | 12.9x5.4 |
| Features | |||||
|---|---|---|---|---|---|
| Level | Other | Range - Gas | |||
| Dishwasher | Washer/Dryer Combo | Microwave | |||
| Refrigerator | |||||































