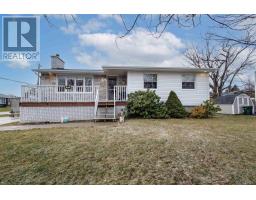2408 Louisbourg Main A Dieu Road, Main-À-Dieu, Nova Scotia, CA
Address: 2408 Louisbourg Main A Dieu Road, Main-À-Dieu, Nova Scotia
Summary Report Property
- MKT ID202406372
- Building TypeHouse
- Property TypeSingle Family
- StatusBuy
- Added31 weeks ago
- Bedrooms5
- Bathrooms3
- Area3034 sq. ft.
- DirectionNo Data
- Added On19 Jun 2024
Property Overview
This stunning oceanfront property boasts a tranquil location with breathtaking views of the sparkling waters and serene coastline. The layout of this home is ideal for entertaining with spacious living areas that flow seamlessly making gatherings enjoyable and effortless. The living room boasts a cathedral ceiling creating an open and airy atmosphere adding an element of grandeur and sophistication. The primary bedroom with ensuite ensures convenience along with walkout access to the deck which provides luxurious and relaxing retreat. Completing the main level is a spacious bedroom or could be utilized as a home office along with a half bath and laundry room conveniently located near the main living areas. As you ascend to the upper level you will find three additional bedrooms each spacious and well appointed. The full bath on this level provides convenience for family and guests. This property truly epitomizes a luxury costal living at its finest. Call today to book your private viewing. (id:51532)
Tags
| Property Summary |
|---|
| Building |
|---|
| Level | Rooms | Dimensions |
|---|---|---|
| Second level | Bedroom | 13.2x11.10+5x5jog |
| Bedroom | 18.7x10.2+4x4.11jog | |
| Bedroom | 27x11.8+3.5x4.4jog+3.5x4.4jog | |
| Bath (# pieces 1-6) | 4PC | |
| Main level | Foyer | 13.3x9.11 |
| Dining room | 13.3x12.5 | |
| Living room | 20x13.11 | |
| Kitchen | 15.6x13.6-jog | |
| Eat in kitchen | 5.3x10+jog | |
| Primary Bedroom | 20x15+jog | |
| Ensuite (# pieces 2-6) | 4PC | |
| Bedroom | 16.4x10.11+2.6x3.11jog | |
| Bath (# pieces 1-6) | 2PC | |
| Laundry room | 7.5x7.9 | |
| Other | 7.8x4.11 |
| Features | |||||
|---|---|---|---|---|---|
| Garage | Attached Garage | Gravel | |||
| Parking Space(s) | |||||






















































