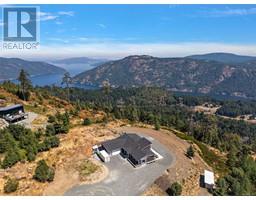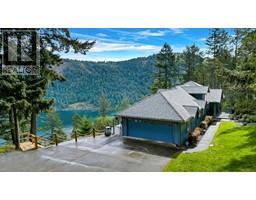720 Ebadora Lane Malahat Proper, Malahat, British Columbia, CA
Address: 720 Ebadora Lane, Malahat, British Columbia
Summary Report Property
- MKT ID970799
- Building TypeHouse
- Property TypeSingle Family
- StatusBuy
- Added18 weeks ago
- Bedrooms6
- Bathrooms6
- Area4350 sq. ft.
- DirectionNo Data
- Added On17 Jul 2024
Property Overview
This well cared for home is perfect for a family that loves nature and is looking for privacy and space. The large, fenced back yard with an open fire pit is wonderful for children to play safely as well as for relaxing in a hammock on a beautiful summer day and has endless entertaining opportunities. The air-conditioned main house features 4 bedrooms and 4 bathrooms, a large family room and an open kitchen into the dining and living room area. There is a full crawl space below for storage and to hide h-vac and water heaters. The detached heated 3 car garage offers a guest suite with separate private entrance, 2 bed, 2 baths, open kitchen, living room area and a nice deck to enjoy a BBQ or just sitting outside. Potential short or long term rental or a great place for the extended family. 28 minutes to downtown Victoria, it's only 12 minutes to Langford Millstream Exit & 10 minutes to Shawnigan Lake. Plus if your need groceries, you're only 8 minutes away from Thrifty's in Mill Bay. It is also neighbors with the amazing Villa Eyrie Resort and a short 5 minute walk gives you a chance to eat and spend time where others spend their vacations. Set a time today to view this incredible property. (id:51532)
Tags
| Property Summary |
|---|
| Building |
|---|
| Level | Rooms | Dimensions |
|---|---|---|
| Second level | Bathroom | 5 ft x 4 ft |
| Bonus Room | 32 ft x 24 ft | |
| Main level | Bathroom | 10 ft x 8 ft |
| Laundry room | 8 ft x 8 ft | |
| Bathroom | 8 ft x 5 ft | |
| Bedroom | 10 ft x 9 ft | |
| Bedroom | 12 ft x 10 ft | |
| Bedroom | 14 ft x 10 ft | |
| Ensuite | 10 ft x 10 ft | |
| Primary Bedroom | 15 ft x 14 ft | |
| Dining room | 11 ft x 9 ft | |
| Kitchen | 20 ft x 13 ft | |
| Living room | 20 ft x 15 ft | |
| Other | Ensuite | 8 ft x 7 ft |
| Bedroom | 10 ft x 10 ft | |
| Ensuite | 10 ft x 7 ft | |
| Primary Bedroom | 13 ft x 10 ft | |
| Dining room | 10 ft x 8 ft | |
| Kitchen | 11 ft x 8 ft | |
| Living room | 12 ft x 10 ft |
| Features | |||||
|---|---|---|---|---|---|
| Acreage | Level lot | Partially cleared | |||
| Other | Central air conditioning | ||||

















































