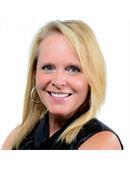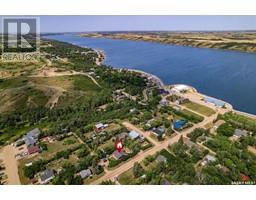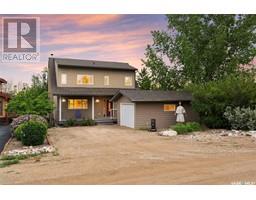307 Cumming AVENUE, Manitou Beach, Saskatchewan, CA
Address: 307 Cumming AVENUE, Manitou Beach, Saskatchewan
Summary Report Property
- MKT IDSK974206
- Building TypeHouse
- Property TypeSingle Family
- StatusBuy
- Added22 weeks ago
- Bedrooms3
- Bathrooms3
- Area1408 sq. ft.
- DirectionNo Data
- Added On20 Jun 2024
Property Overview
Built in 2021 this 1408 sq. ft. bungalow is tastefully appointed, with great care taken on the details that are a must for the discerning buyer. Built by Warman Homes the quality & amenties are distinctive. Upon entering the large inviting foyer you are greeted with natural light from all directions & tons of space with built in seating & storage for all of your outdoor gear. The layout is amazing if you are going to have family & guests as all three bedrooms have on suites! How often do you see that? Also one of them is cleverly designed with dual doors so visitors have access from the hallway. Two of the bedrooms are off of the front of the house & the master off the living space at the rear of the house with large windows overlooking a terrific yard abundant with many trees lovingly planted by the owners that will mature to create an oasis in the future. The open concept kitchen, living & dining area are decorated in neutrals & the cabinetry & fixtures & lighting create a soft glow in the space that is very warm & inviting.The large laundry/storage room off of the dining space is concealed by a pocket door which is so much better than a door encroaching on storage or living space. The master bedroom has a fantastic walk in closet just at the entrance to your spacious master bath with a beautiful walk in shower. The outdoor spaces have been craftfully planned for the changes in weather & time of day exposure. Have your coffee on your secluded front deck in the morning & your evening enjoyment on your back deck while watching the sun of the day wane. If you have been to the lake or have worked in the yard, have an outdoor shower! If you have pets & children at play enjoy the fully fenced private front yard without distraction. The double detached garage is a must as well with oversized doors to accomodate your truck. This one owner home is fantasic! What else is to be said....lots but you must come & have a look to to see that IT IS what you are looking for! (id:51532)
Tags
| Property Summary |
|---|
| Building |
|---|
| Land |
|---|
| Level | Rooms | Dimensions |
|---|---|---|
| Main level | Living room | 16 ft ,2 in x 12 ft ,10 in |
| Kitchen | 13 ft x 8 ft ,6 in | |
| Dining room | 12 ft ,4 in x 10 ft ,2 in | |
| Bedroom | 11 ft ,4 in x 11 ft | |
| 4pc Ensuite bath | Measurements not available | |
| Bedroom | 12 ft ,2 in x 11 ft ,4 in | |
| 4pc Ensuite bath | Measurements not available | |
| Primary Bedroom | 14 ft ,6 in x 12 ft ,6 in | |
| 3pc Ensuite bath | Measurements not available | |
| Laundry room | 9 ft x 8 ft ,9 in |
| Features | |||||
|---|---|---|---|---|---|
| Treed | Rectangular | Recreational | |||
| Sump Pump | Detached Garage | Gravel | |||
| Parking Space(s)(4) | Washer | Refrigerator | |||
| Dishwasher | Dryer | Microwave | |||
| Window Coverings | Garage door opener remote(s) | Stove | |||
| Central air conditioning | Air exchanger | ||||












































