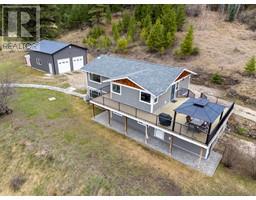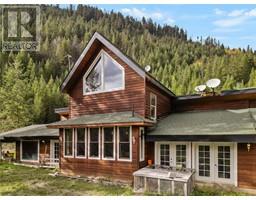119 THISTLE Road Princeton Rural, Manning Park, British Columbia, CA
Address: 119 THISTLE Road, Manning Park, British Columbia
Summary Report Property
- MKT ID10335002
- Building TypeHouse
- Property TypeRecreational
- StatusBuy
- Added1 weeks ago
- Bedrooms3
- Bathrooms2
- Area2246 sq. ft.
- DirectionNo Data
- Added On14 Feb 2025
Property Overview
Escape to your own slice of paradise with this beautifully updated log style cabin, ideally situated between Hope and Princeton, near the Manning Park Resort. This three-bedroom, two-bathroom gem boasts a finished walkout basement, sauna, and is surrounded by an abundance of outdoor activities, making it a perfect getaway for nature enthusiasts or a lucrative Airbnb opportunity! Nestled in Eastgate, enjoy immediate access to a network of hiking trails, lakes, and rivers-ideal for fishing and water activities. In winter, experience the thrill of nearby snow sports! The cabin has seen extensive renovations, including a new septic tank, propane tank, wall heater and generator, electrical panel upgrade to 200 amp, new appliances, and engineered hardwood flooring throughout. Plus many more details to enhance the property! With its rustic charm and modern amenities, this cabin is not only a perfect family retreat but also an excellent investment opportunity for short-term rentals. Contact to set up a viewing! (id:51532)
Tags
| Property Summary |
|---|
| Building |
|---|
| Level | Rooms | Dimensions |
|---|---|---|
| Second level | Bedroom | 10'0'' x 20'0'' |
| Bedroom | 10'0'' x 20'0'' | |
| Basement | Living room | 10'0'' x 30'0'' |
| Primary Bedroom | 10'0'' x 12'0'' | |
| 3pc Bathroom | Measurements not available | |
| Main level | Living room | 12'0'' x 20'0'' |
| Kitchen | 11'0'' x 10'0'' | |
| Dining room | 10'0'' x 12'0'' | |
| 4pc Bathroom | Measurements not available |
| Features | |||||
|---|---|---|---|---|---|
| One Balcony | Street | Refrigerator | |||
| Dishwasher | Oven - Electric | Washer & Dryer | |||




















