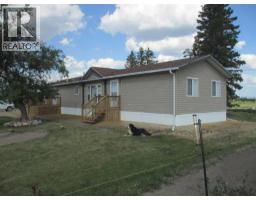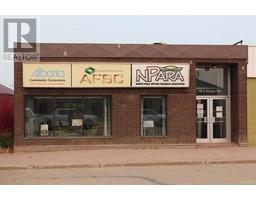505 4th Street NE, Manning, Alberta, CA
Address: 505 4th Street NE, Manning, Alberta
Summary Report Property
- MKT IDA2169054
- Building TypeHouse
- Property TypeSingle Family
- StatusBuy
- Added7 days ago
- Bedrooms4
- Bathrooms3
- Area1440 sq. ft.
- DirectionNo Data
- Added On15 Dec 2024
Property Overview
This 4 level split with attached double garage, offers 4 bedrooms and 3 bathrooms along with all the modern upgrades you may be looking for. Recent upgrades include new back splash throughout the kitchen along with new counter tops and freshly painted cupboards, new dishwasher and new vinyl plank flooring in basement. The furnace and boiler, AC and water heater were all new in 2021 and new shingles were installed in 2019. The fully fenced back yard offers a beautiful oasis allowing you to enjoy a nice evening around your fire pit. Underground sprinkler system was installed both front and back to allow for easy watering of your lawn. Located close to the hospital, high school and splash park, this home is the place to be in a newer neighborhood in Manning. Call now to view this home before it is gone. (id:51532)
Tags
| Property Summary |
|---|
| Building |
|---|
| Land |
|---|
| Level | Rooms | Dimensions |
|---|---|---|
| Third level | 4pc Bathroom | 8.00 Ft x 5.00 Ft |
| Fourth level | Primary Bedroom | 14.00 Ft x 12.00 Ft |
| Bedroom | 13.00 Ft x 9.00 Ft | |
| Bedroom | 10.00 Ft x 9.00 Ft | |
| 3pc Bathroom | 5.00 Ft x 8.00 Ft | |
| 4pc Bathroom | 9.00 Ft x 4.08 Ft | |
| Lower level | Bedroom | 12.00 Ft x 11.00 Ft |
| Features | |||||
|---|---|---|---|---|---|
| No neighbours behind | Attached Garage(2) | Washer | |||
| Refrigerator | Dishwasher | Stove | |||
| Dryer | Microwave | Garage door opener | |||
| Central air conditioning | |||||













































