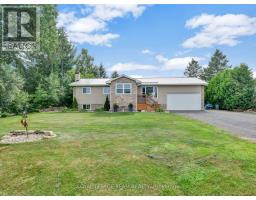5702 FIRST LINE ROAD Manotick, Manotick, Ontario, CA
Address: 5702 FIRST LINE ROAD, Manotick, Ontario
Summary Report Property
- MKT ID1397711
- Building TypeHouse
- Property TypeSingle Family
- StatusBuy
- Added26 weeks ago
- Bedrooms6
- Bathrooms2
- Area0 sq. ft.
- DirectionNo Data
- Added On11 Aug 2024
Property Overview
Welcome to 5702 First Line Road in Manotick, a beautifully renovated raised bungalow that embodies the charm of country living with modern updates. This turnkey gem has been thoughtfully updated with a new kitchen and bathrooms (2024), ensuring you can move in with minimal effort and maximum peace of mind. Enjoy the serene backdrop with a beautiful deck and no rear neighbours, perfect for savouring the remainder of summer in your private oasis. Plus, you're just a quick 5-minute drive from the vibrant Manotick Village, blending tranquil living with easy access to local amenities. The main dining and living areas feature an open concept design, creating a spacious and inviting atmosphere perfect for hosting gatherings and spending quality time with family. This layout ensures flexibility and comfort, making it easy to entertain or simply relax in style. (id:51532)
Tags
| Property Summary |
|---|
| Building |
|---|
| Land |
|---|
| Level | Rooms | Dimensions |
|---|---|---|
| Basement | Recreation room | 12'5" x 27'4" |
| 3pc Bathroom | 8'10" x 5'4" | |
| Bedroom | 12'5" x 12'10" | |
| Bedroom | 12'6" x 12'10" | |
| Bedroom | 12'5" x 9'11" | |
| Laundry room | 12'6" x 9'11" | |
| Utility room | 3'7" x 5'3" | |
| Main level | Living room | 14'3" x 19'4" |
| Dining room | 11'4" x 8'8" | |
| Kitchen | 12'7" x 15'9" | |
| 5pc Bathroom | 12'6" x 7'8" | |
| Bedroom | 12'6" x 10'8" | |
| Bedroom | 10'7" x 10'8" | |
| Bedroom | 10'7" x 8'10" |
| Features | |||||
|---|---|---|---|---|---|
| Attached Garage | Refrigerator | Dishwasher | |||
| Dryer | Hood Fan | Microwave | |||
| Stove | Washer | Central air conditioning | |||


































