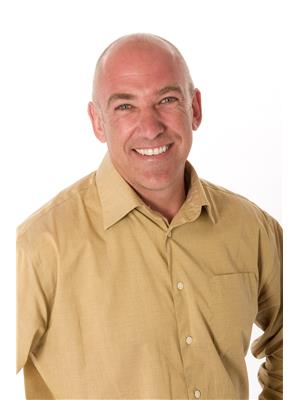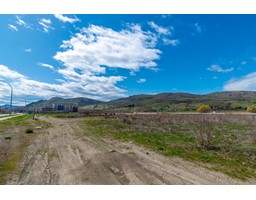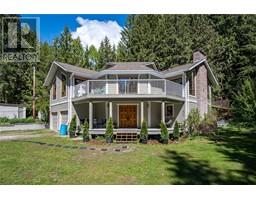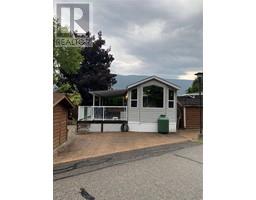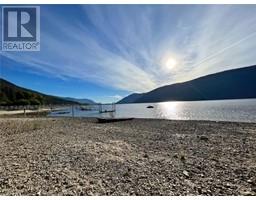8518 97A Highway Unit# 5 Lot# 5 Sicamous, Mara, British Columbia, CA
Address: 8518 97A Highway Unit# 5 Lot# 5, Mara, British Columbia
Summary Report Property
- MKT ID10310257
- Building TypeHouse
- Property TypeRecreational
- StatusBuy
- Added18 weeks ago
- Bedrooms2
- Bathrooms1
- Area498 sq. ft.
- DirectionNo Data
- Added On15 Jul 2024
Property Overview
BEACH front Cottage ON Mara Lake 2 beds 1 bath 498 sq ft. 180 sq ft bunk house for your guests with 2 bunk beds, plus 3 pc washroom in the rear. Home has many updates including kitchen & bathrooms! Split wall A/C heat pump. This unique property is 1/5 undivided interest with 50 +- ft of white sandy beach right in front of cottage, shares .56 acre lot with total 5 lots and over 200+ feet of waterfront, private floating fiberglass dock (10x24) as well as a mooring ball with anchor, and lots of extra's! No monthly fee's + low taxes $1062.86/2023 (1/5th share of total) and freehold title. Private wrap around deck, steps down to sandy beach! Separate Pump house, (sand point well with pump & filters) Updated plumbing and septic system! Washer room in rear of cottage. Cabin was lifted 3 ft for easy access to plumbing/storage approx. 10 years ago. Gated entry, partially fenced, with extra parking for RV, sleds, boats, trailers or more vehicles. Dock taxes $9.56/2023. This is a turnkey summer retreat including all furniture, appliances, dishes, bedding, peddle boat, beach sunshade, etc! Tons of storage! Quick possession possible! (id:51532)
Tags
| Property Summary |
|---|
| Building |
|---|
| Level | Rooms | Dimensions |
|---|---|---|
| Main level | Workshop | 8'1'' x 6'7'' |
| Primary Bedroom | 9'11'' x 9'7'' | |
| 3pc Bathroom | 6'3'' x 5' | |
| Bedroom | 7' x 6'11'' | |
| Living room | 11'11'' x 7'10'' | |
| Kitchen | 12'7'' x 15'3'' |
| Features | |||||
|---|---|---|---|---|---|
| Level lot | Irregular lot size | Covered | |||
| Refrigerator | Range - Electric | Water Heater - Electric | |||
| Hood Fan | Washer | Wall unit | |||























































