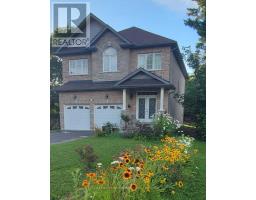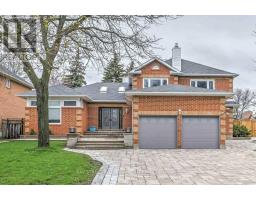29 - 131 UPPER DUKE CRESCENT, Markham (Unionville), Ontario, CA
Address: 29 - 131 UPPER DUKE CRESCENT, Markham (Unionville), Ontario
Summary Report Property
- MKT IDN11881139
- Building TypeApartment
- Property TypeSingle Family
- StatusRent
- Added1 weeks ago
- Bedrooms0
- Bathrooms1
- AreaNo Data sq. ft.
- DirectionNo Data
- Added On04 Dec 2024
Property Overview
Here's Your Opportunity to Rent This Spacious 480 Sq Ft Bachelor Unit at The Verdale in Downtown Markham. High 9 Ft Ceilings That Makes The Space Feel Larger! Ideal L Shaped Kitchen with Island Boasting Full Sized Stainless Steel Appliances, Quartz Countertop, Backsplash and Dual Undermount Sink. Functional Bathroom with a Serene White Design. 2 Large Double Closets for Your Storage Needs. Unit Comes Equipped with Full Size Washer/Dryer, 1 Underground Parking Spot and 1 Locker Unit. Fantastic Building Amenities That Include 24 Hour Concierge, Indoor Swimming Pool, Sauna, Gym, Party Room, Media Room, Outdoor Terrace with BBQs and Lots of Visitor's Parking. Live in This Highly Desirable Neighbourhood of Unionville at a Very Affordable Price! Conveniently Located Near a Variety of Grocery Stores Such as Whole Foods, No Frills, T&T, Freshway and Winco. Lots of Fantastic Shopping and Dining Options Nearby at Downtown Markham Shopping Mall. **** EXTRAS **** Fantastic Location for Students Attending York University Markham Campus. Enjoy The Wonderful Sports Facilities at Markham Pan Am Centre. Relax at Nearby Roseberry Park. Short Drives to Hwys 404 and 407. (id:51532)
Tags
| Property Summary |
|---|
| Building |
|---|
| Level | Rooms | Dimensions |
|---|---|---|
| Flat | Living room | 5.03 m x 4.11 m |
| Dining room | 5.03 m x 4.11 m | |
| Kitchen | 2.9 m x 2.29 m |
| Features | |||||
|---|---|---|---|---|---|
| Balcony | Underground | Dishwasher | |||
| Dryer | Microwave | Range | |||
| Refrigerator | Stove | Washer | |||
| Window Coverings | Central air conditioning | Security/Concierge | |||
| Exercise Centre | Party Room | Visitor Parking | |||
| Storage - Locker | |||||













































