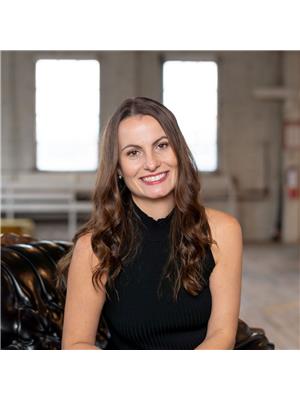14 Cox Boulevard|Unit #12, Markham, Ontario, CA
Address: 14 Cox Boulevard|Unit #12, Markham, Ontario
Summary Report Property
- MKT IDH4201236
- Building TypeRow / Townhouse
- Property TypeSingle Family
- StatusBuy
- Added14 weeks ago
- Bedrooms3
- Bathrooms2
- Area1722 sq. ft.
- DirectionNo Data
- Added On13 Aug 2024
Property Overview
Bright and spacious 3-storey townhome featuring 3 bedrooms, 2 full bathrooms and multiple living spaces inside and out! Enjoy convenient parking for 1 vehicle with inside access to the parkade and 3 lockers for additional storage. You’ll be impressed by the practical floor plan and the large windows which offer an abundance of natural light throughout. The foyer offers a double closet and leads to an open living room and dining area with a balcony walkout, perfect for enjoying your morning coffee outdoors. The kitchen features lots of cabinetry and a passthrough overlooking the main living space, and the laundry room is also found on this level. Upstairs, on the third floor, is the large primary suite with a walk-in closet and ensuite privileges to a 4-piece bathroom, and the second bedroom. The ground level offers separate quarters featuring a spacious family room with a patio walkout, the third bedroom, a 4-piece bathroom, and a utility room. The stairway to the basement leads to a great size storage room and access to the parkade. Additionally, there is visitor parking and a charming community parkette in the complex, and just steps away is Millennium Park with open fields and a playground. Prime location with proximity to all amenities, scenic parks and trails, schools, highways 7, 404 and 407, public transportation, and more! (id:51532)
Tags
| Property Summary |
|---|
| Building |
|---|
| Level | Rooms | Dimensions |
|---|---|---|
| Second level | Laundry room | Measurements not available |
| Kitchen | 8' 10'' x 7' 8'' | |
| Living room/Dining room | 15' 7'' x 20' 9'' | |
| Foyer | Measurements not available | |
| Third level | 4pc Bathroom | 5' 4'' x 11' 1'' |
| Bedroom | 11' 8'' x 9' 3'' | |
| Primary Bedroom | 17' 2'' x 11' 4'' | |
| Basement | Storage | Measurements not available |
| Ground level | Utility room | 6' 9'' x 3' 11'' |
| 4pc Bathroom | 5' 0'' x 9' 9'' | |
| Bedroom | 10' 2'' x 13' 5'' | |
| Family room | 10' 9'' x 13' 7'' |
| Features | |||||
|---|---|---|---|---|---|
| Park setting | Park/reserve | Golf course/parkland | |||
| Balcony | Inside Entry | Underground | |||
| Central air conditioning | |||||

























































