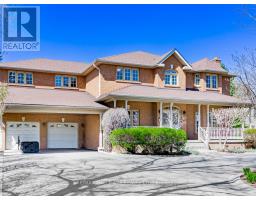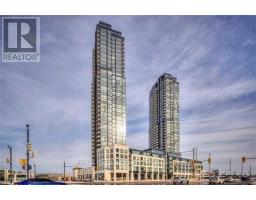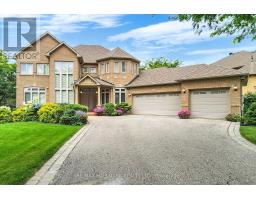212 - 308 JOHN STREET, Markham, Ontario, CA
Address: 212 - 308 JOHN STREET, Markham, Ontario
Summary Report Property
- MKT IDN9255752
- Building TypeRow / Townhouse
- Property TypeSingle Family
- StatusBuy
- Added13 weeks ago
- Bedrooms3
- Bathrooms3
- Area0 sq. ft.
- DirectionNo Data
- Added On15 Aug 2024
Property Overview
Chic urban retreat that redefines modern living! Discover luxury at 308 John St #212, Markham, Ontario located in a desired community close to Thornhill community centre, library, church, shopping, public transit, parks & trails, schools (including Thornlea Secondary & Woodland Public School) , Highway 404. This condo townhouse boasts 3 spacious bedrooms and 3 bathrooms, each designed with contemporary fixtures for a serene escape. Open concept Chef's kitchen complete with sleek appliances, breakfast area and extra pantry storage. Family sized dining and living rooms, complemented by a private 400 sqft rooftop terrace perfect for entertaining large groups of family and friends or just relaxing in style! Carpet free home! Convenient underground parking & a Storage locker included! **** EXTRAS **** STAINLESS STEEL FRIDGE, STOVE, BUILT-IN MICROWAVE HOOD FAN, BUILT-IN DISHWASHER (AS IS), FRONT LOAD WASHER AND DRYER. CENTRAL AIR CONDITIONER, GAS FURNACE, ELECTRIC LIGHT FIXTURES, WINDOW COVERINGS AND CALIFORNIA SHUTTERS (id:51532)
Tags
| Property Summary |
|---|
| Building |
|---|
| Level | Rooms | Dimensions |
|---|---|---|
| Second level | Primary Bedroom | 3.18 m x 3.1 m |
| Bedroom 2 | 2.39 m x 3.76 m | |
| Bedroom 3 | 2.44 m x 3.76 m | |
| Third level | Other | 6.71 m x 6.63 m |
| Main level | Living room | 6.57 m x 5.51 m |
| Dining room | 6.57 m x 5.51 m | |
| Den | Measurements not available | |
| Kitchen | 3.99 m x 2.79 m |
| Features | |||||
|---|---|---|---|---|---|
| Lighting | Level | Carpet Free | |||
| In suite Laundry | Underground | Water Heater | |||
| Central air conditioning | Visitor Parking | Separate Heating Controls | |||
| Separate Electricity Meters | Storage - Locker | ||||




























































