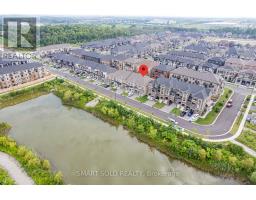52 WILLIAM SAVILLE STREET, Markham, Ontario, CA
Address: 52 WILLIAM SAVILLE STREET, Markham, Ontario
Summary Report Property
- MKT IDN9052277
- Building TypeRow / Townhouse
- Property TypeSingle Family
- StatusBuy
- Added14 weeks ago
- Bedrooms5
- Bathrooms5
- Area0 sq. ft.
- DirectionNo Data
- Added On11 Aug 2024
Property Overview
Luxury Corner Unit Freehold Townhouse W/ Double Car Garage In The Heart Of Unionville! Approx. 2450 Sqf Spacious Living Space. 9 Feet Ceilings At Every Level! Amazing Layout With A Lot Upgrade, Open Concept Kitchen With Pot Lights, Granit Countertop And Backsplash, Custom Made Drapery, Lots Of Add-On In Closet And Garage. All Bedrooms With Ensuite! Master Bedroom Ensuite With Stand Alone Bath Tub And Shower Room. 3rd Floor Sitting Area Walkout To Balcony. The Property Features An Elevator, Double Garage, Central Vacuum System Roughed In. Two Large Balconies With Retractable Awning Offer More Outdoor Space. Newly Painted. Top School Zone: Unionville H.S. & Coledale P.S. Walking Distance To YRT, Right Across Whole Foods Plaza, LCBO, Movie Theatre, Banks, Shopping, Gyms, Parks, Future York University. Mins To 404/407, GO Station. Historic Unionville Main Street And Toogood Pond! **** EXTRAS **** S/S Fridge, Stove, Range Hood, B/I Dishwasher. Stack Washer And Dryer. Garage Door Opener With Remote. Custom Window Coverings And Elf. Hot Water Tank Rental $48.40/Month. Potl Fee:$113.73 Incl. Snow Removal And Lawn Care As Of July 2024. (id:51532)
Tags
| Property Summary |
|---|
| Building |
|---|
| Level | Rooms | Dimensions |
|---|---|---|
| Second level | Bedroom 2 | 2.54 m x 3.53 m |
| Bedroom 3 | 2.74 m x 2.85 m | |
| Bedroom 4 | 3.73 m x 3.15 m | |
| Third level | Primary Bedroom | 3.66 m x 3.99 m |
| Lower level | Recreational, Games room | 3.3 m x 3.6 m |
| Main level | Dining room | 4.12 m x 5.66 m |
| Kitchen | 3.4 m x 2.64 m | |
| Great room | 5.38 m x 3.5 m |
| Features | |||||
|---|---|---|---|---|---|
| Garage | Central air conditioning | ||||






























































