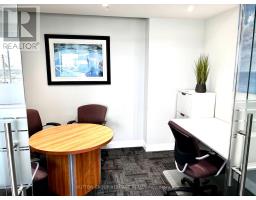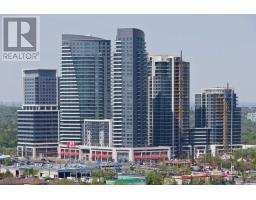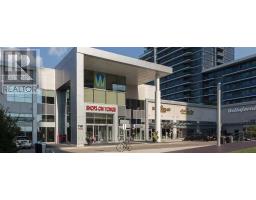147 JOHN BUTTON BOULEVARD, Markham, Ontario, CA
Address: 147 JOHN BUTTON BOULEVARD, Markham, Ontario
5 Beds3 BathsNo Data sqftStatus: Rent Views : 394
Price
$4,200
Summary Report Property
- MKT IDN9239820
- Building TypeHouse
- Property TypeSingle Family
- StatusRent
- Added13 weeks ago
- Bedrooms5
- Bathrooms3
- AreaNo Data sq. ft.
- DirectionNo Data
- Added On17 Aug 2024
Property Overview
Welcome to this stunning, sunfilled, south-facing property and enjoy a quiet, large, and deep ravine backyard with complete privacy and scenic views. 9' ceiling on the main floor and lots of windows. Lots of upgrades, quartz countertops (2023), new windows (2023), new stainless steel fridge (2023), microwave (2023), stove (2023), and dishwasher (2023). Close to HWY 404 & 407 and a variety of shops, providing easy access to everything you need. Steps from top-ranking elementary schools and in the Unionville High School zone, this home is ideal for families **** EXTRAS **** Sept 1 occupancy. Tenant is responsible for snow removal and lawn cutting, Must set up all utility accounts and tenant insurance before occupancy. (id:51532)
Tags
| Property Summary |
|---|
Property Type
Single Family
Building Type
House
Storeys
2
Community Name
Buttonville
Title
Freehold
Land Size
72 x 139 FT
Parking Type
Attached Garage
| Building |
|---|
Bedrooms
Above Grade
4
Below Grade
1
Bathrooms
Total
5
Partial
1
Interior Features
Appliances Included
Range, Dishwasher, Dryer, Microwave, Refrigerator, Stove, Washer, Window Coverings
Flooring
Hardwood, Carpeted, Tile
Basement Type
N/A (Unfinished)
Building Features
Features
Ravine
Foundation Type
Concrete
Style
Detached
Heating & Cooling
Cooling
Central air conditioning
Heating Type
Forced air
Utilities
Utility Type
Cable(Available),Sewer(Available)
Utility Sewer
Sanitary sewer
Water
Municipal water
Exterior Features
Exterior Finish
Brick
Parking
Parking Type
Attached Garage
Total Parking Spaces
4
| Land |
|---|
Lot Features
Fencing
Fenced yard
| Level | Rooms | Dimensions |
|---|---|---|
| Second level | Primary Bedroom | 7.19 m x 3.43 m |
| Bedroom 2 | 4.04 m x 2.87 m | |
| Bedroom 3 | 3.96 m x 3.35 m | |
| Bedroom 4 | 3.35 m x 3.84 m | |
| Main level | Family room | 4.93 m x 3.48 m |
| Living room | 3.28 m x 4.78 m | |
| Office | 3.28 m x 2.87 m | |
| Dining room | 3.96 m x 3.15 m | |
| Kitchen | 2.67 m x 3.81 m | |
| Eating area | 2.84 m x 4.98 m |
| Features | |||||
|---|---|---|---|---|---|
| Ravine | Attached Garage | Range | |||
| Dishwasher | Dryer | Microwave | |||
| Refrigerator | Stove | Washer | |||
| Window Coverings | Central air conditioning | ||||









































